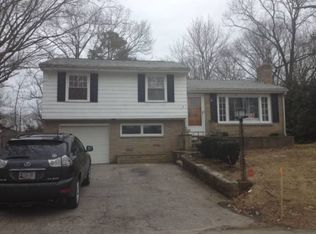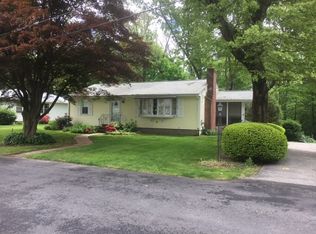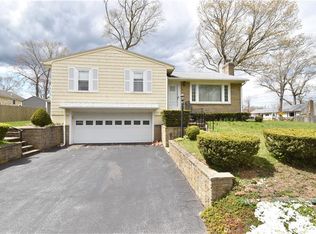Sold for $400,000 on 01/03/25
$400,000
24 Craig Rd, Warwick, RI 02886
3beds
2,138sqft
Single Family Residence
Built in 1955
8,276.4 Square Feet Lot
$429,700 Zestimate®
$187/sqft
$2,601 Estimated rent
Home value
$429,700
$408,000 - $455,000
$2,601/mo
Zestimate® history
Loading...
Owner options
Explore your selling options
What's special
Welcome to this delightful 3-bedroom ranch! Situated on a flat lot in a great neighborhood, it has everything you desire in your next home. Step inside to an oversized living room where winter nights can be spent cozied up by the stone fireplace. The open-concept kitchen and dining area has newer flooring and appliances. A new sliding glass door invites you to the rear deck – your future favorite spot for BBQs and relaxation. Hardwood flooring throughout all the bedrooms and the largest bedroom has dual closets, plenty of space for all of your clothes! The bathroom has a newer sink, vanity, lighting, plumbing, and a newly reglazed tub. The expansive finished basement offers versatility, it is the perfect spot for a great room, playroom, extra bedroom, gym, and/or office - the possibilities are endless. A bonus workroom and additional storage and utility room complete the basement. Plentiful parking with a 1 car garage and driveway for 3-4 cars. A 2020 Heating system and water heater along with Central A/C, Central vacuum, replacement windows, and new gutter guards ensure every comfort. Easy access to highways, restaurants, shopping, schools, and hospitals. Some photos have been virtually staged.
Zillow last checked: 8 hours ago
Listing updated: January 07, 2025 at 06:10am
Listed by:
Jill Fitzpatrick 781-475-2766,
Century 21 North East
Bought with:
Michaela Lamb, REC.0018552
Sold By Michaela LLC
Source: StateWide MLS RI,MLS#: 1372764
Facts & features
Interior
Bedrooms & bathrooms
- Bedrooms: 3
- Bathrooms: 1
- Full bathrooms: 1
Bathroom
- Level: First
Other
- Level: First
Other
- Level: First
Other
- Level: First
Great room
- Level: Lower
Kitchen
- Level: First
Other
- Level: Lower
Living room
- Level: First
Utility room
- Level: Lower
Workshop
- Level: Lower
Heating
- Oil, Baseboard, Forced Water
Cooling
- Attic Fan, Central Air
Appliances
- Included: Electric Water Heater, Dishwasher, Dryer, Exhaust Fan, Disposal, Microwave, Oven/Range, Refrigerator, Washer
Features
- Wall (Dry Wall), Stairs, Plumbing (Mixed), Ceiling Fan(s), Central Vacuum
- Flooring: Hardwood, Laminate, Carpet
- Windows: Insulated Windows
- Basement: Full,Interior and Exterior,Partially Finished,Bedroom(s),Family Room,Laundry,Living Room,Media Room,Office,Playroom,Storage Space,Utility,Work Shop,Workout Room
- Number of fireplaces: 1
- Fireplace features: Brick, Stone
Interior area
- Total structure area: 1,278
- Total interior livable area: 2,138 sqft
- Finished area above ground: 1,278
- Finished area below ground: 860
Property
Parking
- Total spaces: 5
- Parking features: Attached, Garage Door Opener, Driveway
- Attached garage spaces: 1
- Has uncovered spaces: Yes
Features
- Patio & porch: Deck, Patio
Lot
- Size: 8,276 sqft
Details
- Parcel number: WARWM247B0058L0000
- Zoning: resi
- Special conditions: Conventional/Market Value
- Other equipment: Cable TV
Construction
Type & style
- Home type: SingleFamily
- Architectural style: Ranch
- Property subtype: Single Family Residence
Materials
- Dry Wall, Shingles, Wood
- Foundation: Concrete Perimeter
Condition
- New construction: No
- Year built: 1955
Utilities & green energy
- Electric: 100 Amp Service
- Sewer: Public Sewer
- Water: Municipal, Public
Community & neighborhood
Community
- Community features: Near Public Transport, Highway Access, Hospital, Interstate, Public School, Restaurants, Schools, Near Shopping
Location
- Region: Warwick
- Subdivision: Tollgate
HOA & financial
HOA
- Has HOA: No
Price history
| Date | Event | Price |
|---|---|---|
| 1/3/2025 | Sold | $400,000+2.8%$187/sqft |
Source: | ||
| 12/6/2024 | Pending sale | $389,000$182/sqft |
Source: | ||
| 11/26/2024 | Contingent | $389,000$182/sqft |
Source: | ||
| 11/13/2024 | Listed for sale | $389,000+46.8%$182/sqft |
Source: | ||
| 6/29/2020 | Sold | $265,000+61.6%$124/sqft |
Source: | ||
Public tax history
| Year | Property taxes | Tax assessment |
|---|---|---|
| 2025 | $4,551 | $314,500 |
| 2024 | $4,551 +2% | $314,500 |
| 2023 | $4,463 +1.5% | $314,500 +33.9% |
Find assessor info on the county website
Neighborhood: 02886
Nearby schools
GreatSchools rating
- 6/10Robertson SchoolGrades: K-5Distance: 1.8 mi
- 5/10Winman Junior High SchoolGrades: 6-8Distance: 0.6 mi
- 5/10Toll Gate High SchoolGrades: 9-12Distance: 0.6 mi

Get pre-qualified for a loan
At Zillow Home Loans, we can pre-qualify you in as little as 5 minutes with no impact to your credit score.An equal housing lender. NMLS #10287.
Sell for more on Zillow
Get a free Zillow Showcase℠ listing and you could sell for .
$429,700
2% more+ $8,594
With Zillow Showcase(estimated)
$438,294

