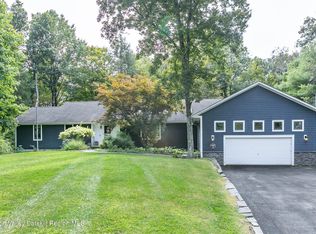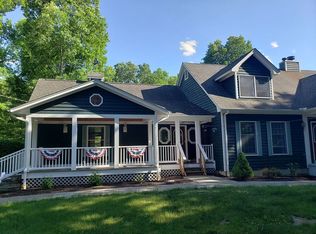This is a Fannie Mae HomePath property. Sited on a large corner lot in small Hamlet of Cottekill, just outside of Stone Ridge. Country living, good sense of privacy in a well planned neighborhood of similar homes. Great layout with open flowing public rooms, first floor private master suite plus upstairs landing sitting room between two spacious bedrooms and full bath. Perfect for kids or guests. Oversized two car attached garage with entry into mud/laundry room for easy access to the kitchen. Kitchen is a good work space with large pantry and open to the warm, inviting family room with fireplace. This was a custom built home, the original builders own home. Needs your love and attention to restore to it's rightful condition. Take a look at this and all it's possibilities. Home Ready Buyer Education Course offers first time buyer incentives. Call for details.
This property is off market, which means it's not currently listed for sale or rent on Zillow. This may be different from what's available on other websites or public sources.

