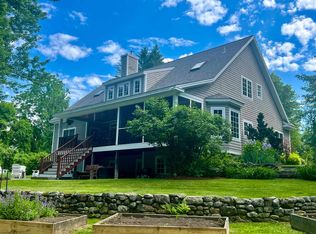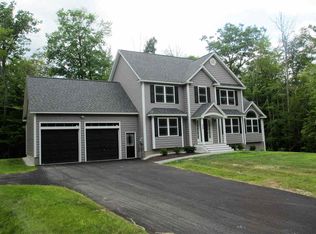Closed
Listed by:
Sandy Heino,
Four Seasons Sotheby's Int'l Realty 603-526-4050
Bought with: RE/MAX Synergy
$1,100,000
24 Coventry Road, Concord, NH 03301
5beds
5,308sqft
Single Family Residence
Built in 2003
7.13 Acres Lot
$1,128,800 Zestimate®
$207/sqft
$5,979 Estimated rent
Home value
$1,128,800
$971,000 - $1.31M
$5,979/mo
Zestimate® history
Loading...
Owner options
Explore your selling options
What's special
Privately sited on 7.13 beautifully landscaped acres within a coveted West End cul-de-sac, this exquisite five-bedroom, six-bath Colonial blends classic elegance with modern comfort in a tranquil park-like setting. Completed in 2005 by Cobb Hill Construction the gracious formal foyer welcomes you with gleaming hardwood floor and refined architectural details that continue throughout the home. The main level offers an ideal layout for both entertaining and everyday living, featuring a formal dining room, living room, and a sunlit family room with wood-burning fireplace. The chef's kitchen is richly appointed with cherry cabinetry, granite countertops, stainless steel appliances and a walk-in pantry. A first floor guest suite, powder room and sun-drenched deck overlooking the private back yard complete the main level. On the second floor, discover four additional bedrooms, including the spacious primary suite with a gas fireplace, a private office/den, a dedicated laundry room and two additional baths. The finished walk-out lower level offers a generous game room, half bath and access to all mechanical systems. Additional highlights include a charming wrap-around porch, a two-car garage with new epoxy flooring, standby generator, central air, central vacuum, newer roof, fire suppression system, exterior lighting, security cameras and fully fenced yard with five gated access points. Meticulously maintained and ideally located for convenient commuting.
Zillow last checked: 8 hours ago
Listing updated: May 24, 2025 at 04:46am
Listed by:
Sandy Heino,
Four Seasons Sotheby's Int'l Realty 603-526-4050
Bought with:
Bobbi-Jo Plamondon
RE/MAX Synergy
Source: PrimeMLS,MLS#: 5037803
Facts & features
Interior
Bedrooms & bathrooms
- Bedrooms: 5
- Bathrooms: 6
- Full bathrooms: 2
- 3/4 bathrooms: 2
- 1/2 bathrooms: 2
Heating
- Propane, Pellet Stove, Electric, Forced Air, Hot Air
Cooling
- Central Air
Appliances
- Included: Gas Cooktop, ENERGY STAR Qualified Dishwasher, ENERGY STAR Qualified Dryer, Wall Oven, Refrigerator, ENERGY STAR Qualified Washer, Owned Water Heater, Wine Cooler, Dual Fuel Range, Exhaust Fan
- Laundry: 2nd Floor Laundry
Features
- Ceiling Fan(s), Kitchen Island, LED Lighting, Primary BR w/ BA, Walk-In Closet(s), Walk-in Pantry, Programmable Thermostat
- Flooring: Carpet, Ceramic Tile, Hardwood
- Windows: Blinds, Screens
- Basement: Climate Controlled,Concrete,Concrete Floor,Daylight,Full,Insulated,Partially Finished,Walkout,Basement Stairs,Walk-Out Access
- Number of fireplaces: 1
- Fireplace features: Wood Burning, 1 Fireplace
Interior area
- Total structure area: 6,972
- Total interior livable area: 5,308 sqft
- Finished area above ground: 4,526
- Finished area below ground: 782
Property
Parking
- Total spaces: 2
- Parking features: Paved
- Garage spaces: 2
Accessibility
- Accessibility features: 1st Floor 3/4 Bathroom, 1st Floor Bedroom, 1st Floor Hrd Surfce Flr
Features
- Levels: Two
- Stories: 2
- Patio & porch: Covered Porch, Screened Porch
- Exterior features: Deck
- Has spa: Yes
- Spa features: Bath
- Frontage length: Road frontage: 329
Lot
- Size: 7.13 Acres
- Features: Country Setting, Landscaped, Level, Subdivided, Trail/Near Trail, Walking Trails, Wooded, Abuts Conservation, Near Hospital
Details
- Parcel number: CNCDM100B1L5
- Zoning description: RO
- Other equipment: Sprinkler System, Standby Generator
Construction
Type & style
- Home type: SingleFamily
- Architectural style: Colonial
- Property subtype: Single Family Residence
Materials
- Wood Frame, Clapboard Exterior
- Foundation: Poured Concrete
- Roof: Architectural Shingle
Condition
- New construction: No
- Year built: 2003
Utilities & green energy
- Electric: 200+ Amp Service, Circuit Breakers, Generator
- Sewer: 1250 Gallon, Concrete, Leach Field, Private Sewer, Septic Tank
- Utilities for property: Cable
Community & neighborhood
Security
- Security features: Security
Location
- Region: Concord
Other
Other facts
- Road surface type: Paved
Price history
| Date | Event | Price |
|---|---|---|
| 5/23/2025 | Sold | $1,100,000$207/sqft |
Source: | ||
| 5/16/2025 | Contingent | $1,100,000$207/sqft |
Source: | ||
| 4/24/2025 | Listed for sale | $1,100,000+73.2%$207/sqft |
Source: | ||
| 11/15/2018 | Sold | $635,000-5.2%$120/sqft |
Source: | ||
| 11/2/2018 | Pending sale | $669,900$126/sqft |
Source: CENTURY 21 Circa 72, Inc. #4680502 Report a problem | ||
Public tax history
| Year | Property taxes | Tax assessment |
|---|---|---|
| 2024 | $20,399 | $787,900 |
| 2023 | $20,399 | $787,900 |
| 2022 | $20,399 +4% | $787,900 +7.5% |
Find assessor info on the county website
Neighborhood: 03301
Nearby schools
GreatSchools rating
- 8/10Christa Mcauliffe SchoolGrades: K-5Distance: 2.5 mi
- 6/10Rundlett Middle SchoolGrades: 6-8Distance: 5.7 mi
- 4/10Concord High SchoolGrades: 9-12Distance: 2.1 mi
Schools provided by the listing agent
- Elementary: Christa McAuliffe School
- Middle: Rundlett Middle School
- High: Concord High School
- District: Concord School District SAU #8
Source: PrimeMLS. This data may not be complete. We recommend contacting the local school district to confirm school assignments for this home.
Get pre-qualified for a loan
At Zillow Home Loans, we can pre-qualify you in as little as 5 minutes with no impact to your credit score.An equal housing lender. NMLS #10287.

