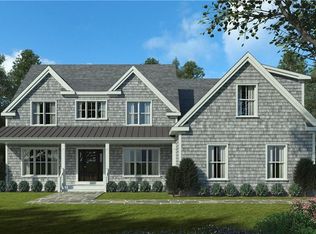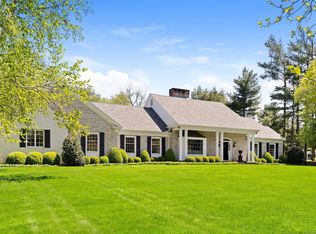Beautiful 3,991 sq. ft. Colonial Cape on a quiet cul-de-sac! Main-floor primary suite with his-and-hers baths, walk-in closets, and deck access. Updated kitchen with eat-in dining flows into the vaulted family room with two fireplaces and built-ins. Upstairs offers a second primary suite plus two additional bedrooms. Partially finished lower levelperfect for a playroom or gym. Central air will keep you comfortable all year long. Enjoy a private, well-kept backyard ideal for relaxing or entertaining. Electric car charger available for use on the property. No Smoking. Showings by appointment only. The space over garage will off limits to tenants and be locked for owner storage. Tenant pays for oil heat & hot water, and electricity. The tenant is also responsible for landscaping, lawn maintenance, snow removal, trash removal, and reimbursing the owner for water bills. In addition, with all leases, there is a $ 40 monthly charge for the Tenant Benefits Package, which fulfills the $100,000 Liability Insurance Coverage requirement, provides 24/7/365 Emergency Maintenance Service, and much more. Application fee of $27 is required for all applicants over 18. 1st month's rent and 1-month security deposit to move-in. Household gross monthly income must be at least 3x the rental rate. The owner looks for a minimum credit score of 650. A monthly credit contingency fee of $20 will be charged if credit score is under 700. Co-signers may be considered per owner discretion when income is below guidelines. Co-signers are not considered for credit not meeting the criteria above. Professionally Managed by Robert C. White & Company. Broker: Robert C. White & Company. -Parking: 2 car garage. -Heat: Oil paid by tenant. -Hot Water: Oil paid by tenant. -Pets: Per owner discretion. $45 per pet per month. No aggressive breeds. -Washer/Dryer: Included on main level.
This property is off market, which means it's not currently listed for sale or rent on Zillow. This may be different from what's available on other websites or public sources.


