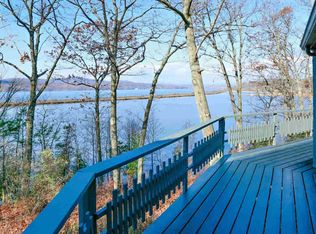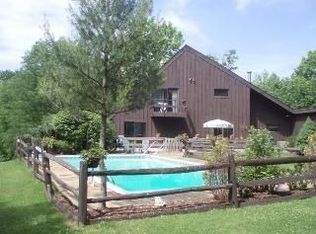Your own Hudson River paradise...a rare offering on beautiful Vanderburgh Cove. Fabulous, year-round unobstructed Hudson River and mountain views from this bright, stylish contemporary, designed to take full advantage of the view...including the picturesque, historic Esopus lighthouse. Located just outside the Village of Rhinebeck and 15 minutes to Amtrak. Sited on over three acres with access to the Hudson River, with no railroad tracks to cross. Put your kayak in the cove right from your property and enjoy. Expansive main floor consists of dramatic two-story entrance foyer, living and dining rooms, spacious kitchen with double wall oven and walk-in pantry, family room with fireplace, office and laundry...plus a screened-in porch and expansive maintenance-free trex-type deck with electric awning. Second floor features master bedroom suite with separate shower and walk-in closet, two additional bedrooms and Jack and Jill bath. Master bedroom and second bedroom have doors to balcony overlooking the river. Lower level walkout with its own entrance has finished family room and half bath which could be expanded to full. Ideal for guests and with wonderful river views, your guests won't want to leave. Generous unfinished storage. Beautifully landscaped property; most of the property across the river from this home will be forever green. Enjoy watching barges and other river vessels, as well as wonderful wildlife including majestic bald eagles. House is privately sited, yet minutes to stores, restaurants and other conveniences. In absolutely beautiful condition, move right in.
This property is off market, which means it's not currently listed for sale or rent on Zillow. This may be different from what's available on other websites or public sources.

