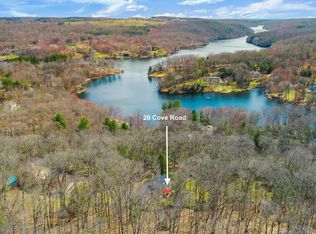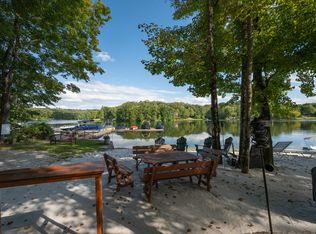Expansive light and space accent the drama of the multi-level open floor plan, featuring soaring ceilings, 12 skylights, and oversize custom windows. The sunken family room not only has sliders to the pool and deck for great summertime fun, but also pit seating around the 24 foot center stone fireplace for cozy warmth in the cooler months. The entertaining continues in the petite pub, complete with wet bar, powder room and glass sliders to the deck and pool. Two staircases lead to the upper level featuring a 478 square foot master suite, second master with full bath, and spacious bedrooms with walk-in closets. A private office is just a few steps away from the master suite and light and bright with six skylights, and plenty of storage. Oversized multi-level decking sports a heated Gunite pool, hot tub and distant views of Bridgewater.
This property is off market, which means it's not currently listed for sale or rent on Zillow. This may be different from what's available on other websites or public sources.

