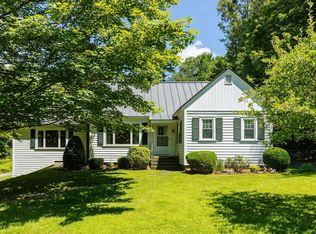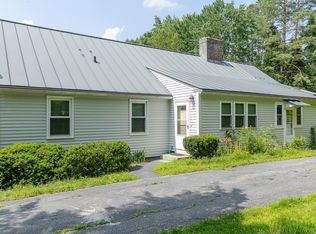All the character of an historic cape, but this reproduction cape offers none of the problems a 200 year old structure. Built in 1982, this house offers a central chimney with 4 wonderful fireplaces, wide pine flooring, exposed antique timbers, slate roof, 12 over 12 windows AND modern electrical, plumbing, Thermopride furnace, newer propane water heater, and concrete basement for storage. Walking distance to wonderful Walpole village, but privately sited on a level wooded lot bounded by pastural views of historic homes and a babbling brook. The detached barn features a finished, heated 11x20 studio space, car parking and addtional storage. Walk to highly rated Hooper Golf course, or Louisa May Alcott falls, or stroll around Walpole Common. House is move-in ready ... set up a showng today! 12 Month Home Warranty provided.
This property is off market, which means it's not currently listed for sale or rent on Zillow. This may be different from what's available on other websites or public sources.

