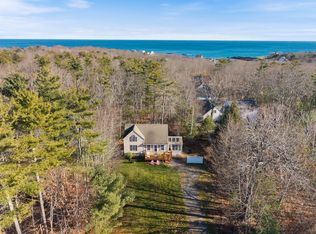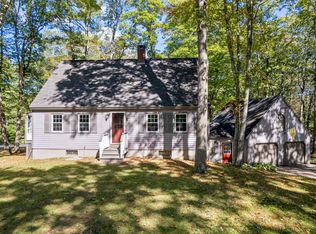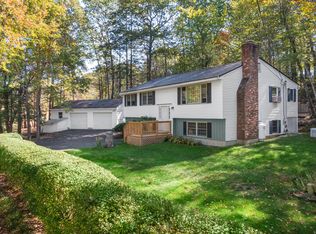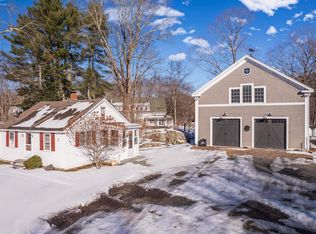This lovely country cape is in move-in condition. Set on a private road it has many thoughtful upgrades from the present owner. Large eat-in kitchen with dining area, cozy living room with a gas stove, a beautiful 4 season sunroom offers many options while enjoying the views. A farmers porch has been added on and the oversized 2 car garage has storage space above, a heated work area behind it and an area on the side which was used as a generous sized chicken coop complete with insulation and electricity! A mini-shed/cottage was used to sell the fresh eggs! Hiking trails to Mt. Agamenticus and other areas. Other upgrades include new windows, mini splits, a whole house generator, a freshly painted interior & more. Don't let this lovely home slip by!
Active
$729,900
24 County Road, York, ME 03902
3beds
1,782sqft
Est.:
Single Family Residence
Built in 1977
0.89 Acres Lot
$717,900 Zestimate®
$410/sqft
$25/mo HOA
What's special
New windowsMove-in condition
- 21 days |
- 1,991 |
- 86 |
Zillow last checked: 8 hours ago
Listing updated: December 13, 2025 at 11:32pm
Listed by:
Berkshire Hathaway HomeServices Verani Realty
Source: Maine Listings,MLS#: 1644616
Tour with a local agent
Facts & features
Interior
Bedrooms & bathrooms
- Bedrooms: 3
- Bathrooms: 2
- Full bathrooms: 2
Primary bedroom
- Level: First
- Area: 110 Square Feet
- Dimensions: 11 x 10
Bedroom 2
- Level: Second
- Area: 126 Square Feet
- Dimensions: 14 x 9
Bedroom 3
- Level: Second
- Area: 168 Square Feet
- Dimensions: 14 x 12
Dining room
- Level: First
- Area: 154 Square Feet
- Dimensions: 14 x 11
Family room
- Level: First
- Area: 272 Square Feet
- Dimensions: 17 x 16
Kitchen
- Features: Eat-in Kitchen
- Level: First
- Area: 273 Square Feet
- Dimensions: 21 x 13
Living room
- Features: Heat Stove
- Level: First
- Area: 234 Square Feet
- Dimensions: 18 x 13
Heating
- Baseboard, Heat Pump, Hot Water
Cooling
- Central Air, Other
Features
- Flooring: Carpet, Tile, Vinyl, Wood
- Basement: Interior Entry
- Has fireplace: No
Interior area
- Total structure area: 1,782
- Total interior livable area: 1,782 sqft
- Finished area above ground: 1,782
- Finished area below ground: 0
Property
Parking
- Total spaces: 2
- Parking features: Garage
- Garage spaces: 2
Features
- Patio & porch: Deck, Porch
- Has view: Yes
- View description: Trees/Woods
Lot
- Size: 0.89 Acres
Details
- Additional structures: Shed(s)
- Parcel number: YORKM0096B0036V
- Zoning: G2
Construction
Type & style
- Home type: SingleFamily
- Architectural style: Cape Cod
- Property subtype: Single Family Residence
Materials
- Roof: Shingle
Condition
- Year built: 1977
Utilities & green energy
- Electric: Circuit Breakers, Generator Hookup
- Sewer: Private Sewer, Septic Tank
- Water: Private, Well
Community & HOA
HOA
- Has HOA: Yes
- HOA fee: $300 annually
Location
- Region: Cape Neddick
Financial & listing details
- Price per square foot: $410/sqft
- Tax assessed value: $492,600
- Annual tax amount: $4,063
- Date on market: 12/2/2025
Estimated market value
$717,900
$682,000 - $754,000
$3,030/mo
Price history
Price history
| Date | Event | Price |
|---|---|---|
| 12/2/2025 | Listed for sale | $729,900-11.5%$410/sqft |
Source: | ||
| 11/25/2025 | Listing removed | $825,000$463/sqft |
Source: | ||
| 10/6/2025 | Price change | $825,000-2.9%$463/sqft |
Source: | ||
| 9/1/2025 | Price change | $850,000+3%$477/sqft |
Source: | ||
| 7/7/2025 | Price change | $825,000-2.9%$463/sqft |
Source: Owner Report a problem | ||
Public tax history
Public tax history
| Year | Property taxes | Tax assessment |
|---|---|---|
| 2024 | $4,138 +22.9% | $492,600 +25.1% |
| 2023 | $3,366 | $393,700 |
| 2022 | $3,366 -0.8% | $393,700 +15.4% |
Find assessor info on the county website
BuyAbility℠ payment
Est. payment
$3,633/mo
Principal & interest
$2830
Property taxes
$523
Other costs
$280
Climate risks
Neighborhood: 03902
Nearby schools
GreatSchools rating
- 10/10Coastal Ridge Elementary SchoolGrades: 2-4Distance: 3.7 mi
- 9/10York Middle SchoolGrades: 5-8Distance: 4 mi
- 8/10York High SchoolGrades: 9-12Distance: 3.6 mi
- Loading
- Loading




