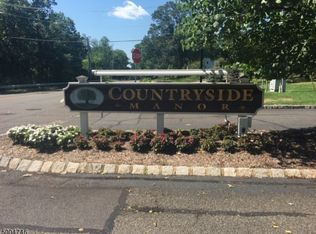Sold for $280,000
$280,000
24 Countryside Dr, Basking Ridge, NJ 07920
1beds
856sqft
Condo
Built in 1983
-- sqft lot
$306,000 Zestimate®
$327/sqft
$2,121 Estimated rent
Home value
$306,000
$282,000 - $334,000
$2,121/mo
Zestimate® history
Loading...
Owner options
Explore your selling options
What's special
Move right in to this beautifully updated second floor, 1 bedroom, 1 bath end unit in the desirable Countryside Community. Laminate wood flooring and crown molding throughout Living Room, Dining Room and Bedroom. Spacious living room and formal dining room are both bright & airy with an open floor plan for easy entertaining. Updated bathroom and kitchen w/ SS appliances, granite counter tops and tile back splash complete this home. Close to highways, train and shopping.
Facts & features
Interior
Bedrooms & bathrooms
- Bedrooms: 1
- Bathrooms: 1
- Full bathrooms: 1
Heating
- Forced air, Gas
Cooling
- Central
Appliances
- Included: Dryer, Washer
Features
- SmokeDet, CODetect, FireExtg, StallTub
- Flooring: Tile, Laminate
Interior area
- Total interior livable area: 856 sqft
Property
Details
- Parcel number: 020220200000000909CONDO
Construction
Type & style
- Home type: Condo
Materials
- Roof: Composition
Condition
- Year built: 1983
Utilities & green energy
- Sewer: Public Sewer, Sewer Charge Extra
- Utilities for property: All Underground
Community & neighborhood
Location
- Region: Basking Ridge
Other
Other facts
- Easement: Unknown
- Listing Type: Exclusive Right to Sell
- Kitchen Area: Not Eat-In Kitchen
- Sewer: Public Sewer, Sewer Charge Extra
- Water: Public Water, Association
- Level 2 Rooms: Bath Main, 1 Bedroom, Living Room, Kitchen
- Community Living: Yes
- Bedroom 1 Level: Second
- Construction Date/Year Built Des: Approximate
- Fuel Type: Gas-Natural
- Appliances: Range/Oven-Electric, Refrigerator, Dishwasher, Microwave Oven
- Exterior Features: Sidewalk, Curbs, Thermal Windows/Doors, Tennis Courts
- Assoc/Maint. Fee Includes: Maintenance-Common Area, Maintenance-Exterior, Trash Collection
- Kitchen Level: Second
- Living Room Level: Second
- Basement Level Rooms: Storage Room
- Basement Description: Partial
- Other Room 1 Level: Basement
- Assoc/Maint. Fee Freq.: Monthly
- Other Room 1: Storage Room
- Style: One Floor Unit
- Primary Style: One Floor Unit
- Sub Property Type: Condo/Coop/Townhouse
- Utilities: All Underground
- Parking/Driveway Description: Common
- Interior Features: SmokeDet, CODetect, FireExtg, StallTub
- Exterior Description: Clapboard
- Pets Allowed: CatsOK
- Town #: Bernards Twp.
Price history
| Date | Event | Price |
|---|---|---|
| 7/22/2024 | Sold | $280,000+30.2%$327/sqft |
Source: Public Record Report a problem | ||
| 8/31/2018 | Sold | $215,000-4.4%$251/sqft |
Source: | ||
| 6/12/2018 | Listed for sale | $225,000+21.6%$263/sqft |
Source: KELLER WILLIAMS TOWNE SQUARE REAL #3478508 Report a problem | ||
| 4/26/2012 | Sold | $185,000-3.4%$216/sqft |
Source: | ||
| 12/24/2011 | Listing removed | $191,500$224/sqft |
Source: Coldwell Banker Residential Brokerage - Bedminster/Bridgewater Office #2872356 Report a problem | ||
Public tax history
| Year | Property taxes | Tax assessment |
|---|---|---|
| 2025 | $4,755 +6.6% | $267,300 +6.6% |
| 2024 | $4,460 +5.1% | $250,700 +11.5% |
| 2023 | $4,242 +2.3% | $224,900 +7.3% |
Find assessor info on the county website
Neighborhood: 07920
Nearby schools
GreatSchools rating
- 8/10Oak Street Elementary SchoolGrades: K-5Distance: 1.1 mi
- 9/10William Annin Middle SchoolGrades: 6-8Distance: 1.5 mi
- 7/10Ridge High SchoolGrades: 9-12Distance: 1.5 mi
Schools provided by the listing agent
- Elementary: OAK ST
- Middle: W ANNIN
- High: RIDGE
- District: Bernards Township School District
Source: The MLS. This data may not be complete. We recommend contacting the local school district to confirm school assignments for this home.
Get a cash offer in 3 minutes
Find out how much your home could sell for in as little as 3 minutes with a no-obligation cash offer.
Estimated market value$306,000
Get a cash offer in 3 minutes
Find out how much your home could sell for in as little as 3 minutes with a no-obligation cash offer.
Estimated market value
$306,000
