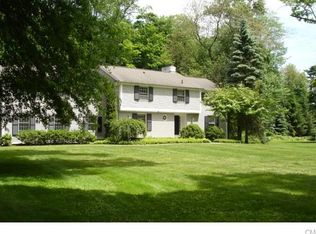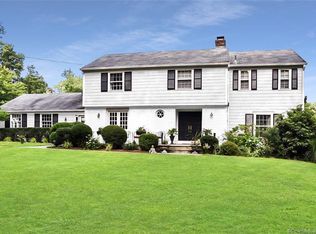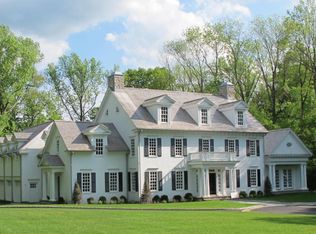Sold for $3,500,000 on 02/17/24
$3,500,000
24 Country Club Road, New Canaan, CT 06840
6beds
9,454sqft
Single Family Residence
Built in 2015
2.01 Acres Lot
$4,379,200 Zestimate®
$370/sqft
$9,390 Estimated rent
Home value
$4,379,200
$3.94M - $4.86M
$9,390/mo
Zestimate® history
Loading...
Owner options
Explore your selling options
What's special
LUXURY MODERN NEW CONSTRUCTION! Move in immediately to this beautiful home with 4 finished floors, high quality finishes, 9 FT ceilings and a generous open floor plan. Prime location on a private lane nestled into a wonderful neighborhood setting, walk across the street to the New Canaan Country Club for a game of tennis, golf or a dip in the pool. Impressive list of top-of-the-line stainless Viking appliances include; 65" gas range with 2 full size ovens, griddle, grill, 6 gas burners, pot filler, oversized hood fan, 2 additional wall ovens, glassed door refrigerated wine closet, walk-in pantry, 2 sinks, 2-dishwashers, side by side Sub Zero full size refrigerator and full size freezer. This home has 2 laundry rooms one on the main floor and another on the second floor. The owner's suite is a luxurious retreat, featuring a seating area with fireplace, wet bar, coffee station, walk in closets and a spa-like bathroom. The lower level includes a sleek gym, wet bar and multi-purpose media/rec room. The third floor has the 6th bedroom and bathroom as well as rec/playroom with stunning cupola. This home seamlessly combines elegance with modern amenities.
Zillow last checked: 8 hours ago
Listing updated: February 23, 2024 at 09:02pm
Listed by:
Hannelore Kaplan 914-450-3880,
William Raveis Real Estate 203-966-3555
Bought with:
Annie McGinnis
Berkshire Hathaway NE Prop.
Source: Smart MLS,MLS#: 170611151
Facts & features
Interior
Bedrooms & bathrooms
- Bedrooms: 6
- Bathrooms: 9
- Full bathrooms: 7
- 1/2 bathrooms: 2
Primary bedroom
- Features: High Ceilings, Breakfast Bar, Dressing Room, Wet Bar, Fireplace, Full Bath
- Level: Upper
- Area: 256 Square Feet
- Dimensions: 16 x 16
Bedroom
- Features: High Ceilings, Full Bath, Wide Board Floor
- Level: Upper
- Area: 240 Square Feet
- Dimensions: 15 x 16
Bedroom
- Features: High Ceilings, Full Bath, Hardwood Floor, Wide Board Floor
- Level: Upper
- Area: 224 Square Feet
- Dimensions: 16 x 14
Bedroom
- Features: High Ceilings, Hardwood Floor, Wide Board Floor
- Level: Upper
- Area: 210 Square Feet
- Dimensions: 15 x 14
Bedroom
- Level: Upper
- Area: 210 Square Feet
- Dimensions: 15 x 14
Bedroom
- Features: Full Bath, Hardwood Floor, Wide Board Floor
- Level: Upper
- Area: 176 Square Feet
- Dimensions: 16 x 11
Dining room
- Features: High Ceilings, Hardwood Floor, Wide Board Floor
- Level: Main
- Area: 256 Square Feet
- Dimensions: 16 x 16
Family room
- Features: High Ceilings, Fireplace, French Doors, Wide Board Floor
- Level: Main
- Area: 506 Square Feet
- Dimensions: 23 x 22
Kitchen
- Features: High Ceilings, Breakfast Nook, Double-Sink, Kitchen Island, Pantry, Wide Board Floor
- Level: Main
- Area: 572 Square Feet
- Dimensions: 26 x 22
Living room
- Features: High Ceilings, Fireplace, Hardwood Floor, Wide Board Floor
- Level: Main
- Area: 256 Square Feet
- Dimensions: 16 x 16
Office
- Features: High Ceilings, Wide Board Floor
- Level: Main
- Area: 168 Square Feet
- Dimensions: 12 x 14
Other
- Level: Lower
- Area: 228 Square Feet
- Dimensions: 12 x 19
Rec play room
- Level: Upper
- Area: 736 Square Feet
- Dimensions: 32 x 23
Rec play room
- Features: High Ceilings, Wet Bar, Full Bath, Wide Board Floor
- Level: Lower
- Area: 1800 Square Feet
- Dimensions: 45 x 40
Heating
- Forced Air, Zoned, Propane
Cooling
- Central Air, Zoned
Appliances
- Included: Gas Range, Oven, Microwave, Range Hood, Refrigerator, Freezer, Dishwasher, Washer, Dryer, Wine Cooler, Water Heater
- Laundry: Main Level, Upper Level, Mud Room
Features
- Open Floorplan, Entrance Foyer, Smart Thermostat
- Doors: French Doors
- Windows: Thermopane Windows
- Basement: Full,Finished,Heated,Cooled,Liveable Space
- Attic: Walk-up,Finished,Heated
- Number of fireplaces: 4
Interior area
- Total structure area: 9,454
- Total interior livable area: 9,454 sqft
- Finished area above ground: 7,254
- Finished area below ground: 2,200
Property
Parking
- Total spaces: 3
- Parking features: Attached, Private, Paved, Asphalt
- Attached garage spaces: 3
- Has uncovered spaces: Yes
Features
- Patio & porch: Patio, Porch, Wrap Around, Terrace
- Exterior features: Rain Gutters, Stone Wall
Lot
- Size: 2.01 Acres
- Features: Interior Lot, Wetlands, Cleared, Level, Few Trees, Wooded
Details
- Parcel number: 185070
- Zoning: 2AC
Construction
Type & style
- Home type: SingleFamily
- Architectural style: Colonial
- Property subtype: Single Family Residence
Materials
- HardiPlank Type, Vertical Siding, Brick
- Foundation: Concrete Perimeter
- Roof: Wood,Metal
Condition
- Completed/Never Occupied
- Year built: 2015
Utilities & green energy
- Sewer: Septic Tank
- Water: Well
Green energy
- Energy efficient items: Insulation, Thermostat, Windows
Community & neighborhood
Security
- Security features: Security System
Community
- Community features: Basketball Court, Golf, Medical Facilities, Paddle Tennis, Park, Pool, Near Public Transport, Tennis Court(s)
Location
- Region: New Canaan
- Subdivision: Oenoke Ridge
Price history
| Date | Event | Price |
|---|---|---|
| 2/17/2024 | Sold | $3,500,000-5.3%$370/sqft |
Source: | ||
| 1/26/2024 | Pending sale | $3,695,000$391/sqft |
Source: | ||
| 11/18/2023 | Listed for sale | $3,695,000-2.6%$391/sqft |
Source: | ||
| 11/14/2023 | Listing removed | -- |
Source: | ||
| 7/31/2023 | Price change | $3,795,000-2.6%$401/sqft |
Source: | ||
Public tax history
| Year | Property taxes | Tax assessment |
|---|---|---|
| 2025 | $41,053 +3.4% | $2,459,730 |
| 2024 | $39,700 -18.3% | $2,459,730 -4.1% |
| 2023 | $48,577 +3.1% | $2,564,800 |
Find assessor info on the county website
Neighborhood: 06840
Nearby schools
GreatSchools rating
- 9/10West SchoolGrades: PK-4Distance: 2.6 mi
- 9/10Saxe Middle SchoolGrades: 5-8Distance: 2.6 mi
- 10/10New Canaan High SchoolGrades: 9-12Distance: 2.7 mi
Schools provided by the listing agent
- Elementary: West
- Middle: Saxe Middle
- High: New Canaan
Source: Smart MLS. This data may not be complete. We recommend contacting the local school district to confirm school assignments for this home.
Sell for more on Zillow
Get a free Zillow Showcase℠ listing and you could sell for .
$4,379,200
2% more+ $87,584
With Zillow Showcase(estimated)
$4,466,784

