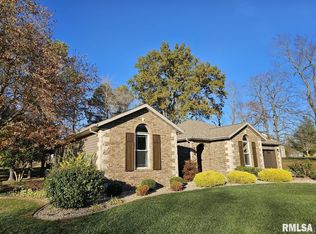Located on a shady lot overlooking Green Hills Golf Course, this 4 BR, 4 Bath home will be your forever home. You'll love all of the space you'll have on all 3 levels with an additional 4 season sunroom offering a beautiful view. The kitchen is large, open and updated and the master suite is "huge"! The rec room in the basement will be great for those guest and family gatherings or a terrific kids hideaway. You'll need to see this one to capture the home in its entirety.
This property is off market, which means it's not currently listed for sale or rent on Zillow. This may be different from what's available on other websites or public sources.

