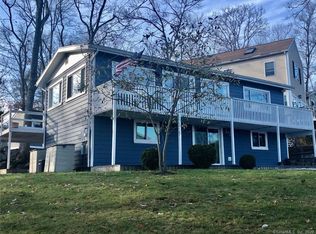Sold for $425,000
$425,000
24 Cornell Road, Danbury, CT 06811
3beds
1,376sqft
Single Family Residence
Built in 1964
7,405.2 Square Feet Lot
$421,800 Zestimate®
$309/sqft
$3,290 Estimated rent
Home value
$421,800
$380,000 - $468,000
$3,290/mo
Zestimate® history
Loading...
Owner options
Explore your selling options
What's special
Welcome to 24 Cornell Rd in The Candlewood Lake Community of Cornell Hills. Ranch with finished lower level with in-law potential. Full bathrooms on both levels. Two bedrooms on main level and one bedroom on lower level. Hardwood throughout main level. Tile on lower level. New roof in 2017/2018. Wraparound deck. Natural gas. Public water. Minutes to Candlewood Lake beach and Hatters Park. Special Tax District is $337.66 Quarterly and covers road maintenance and the community water system.
Zillow last checked: 8 hours ago
Listing updated: October 14, 2025 at 07:02pm
Listed by:
Chris LaCava 203-417-0320,
Coldwell Banker Realty 860-354-4111
Bought with:
Francisco Sandoval, RES.0776557
Keller Williams Realty Prtnrs.
Source: Smart MLS,MLS#: 24096281
Facts & features
Interior
Bedrooms & bathrooms
- Bedrooms: 3
- Bathrooms: 2
- Full bathrooms: 1
- 1/2 bathrooms: 1
Primary bedroom
- Features: Hardwood Floor
- Level: Main
Bedroom
- Features: Hardwood Floor
- Level: Main
Bedroom
- Features: Full Bath, Sliders, Tile Floor
- Level: Lower
Bathroom
- Level: Upper
Bathroom
- Level: Lower
Great room
- Features: Tile Floor
- Level: Lower
Kitchen
- Features: Remodeled, Vaulted Ceiling(s), Granite Counters, Hardwood Floor
- Level: Main
Living room
- Features: Vaulted Ceiling(s), Hardwood Floor
- Level: Upper
Heating
- Hot Water, Natural Gas
Cooling
- None
Appliances
- Included: Oven/Range, Refrigerator, Washer, Dryer, Gas Water Heater, Water Heater
- Laundry: Lower Level
Features
- Basement: Full,Finished,Interior Entry,Walk-Out Access,Liveable Space
- Attic: None
- Has fireplace: No
Interior area
- Total structure area: 1,376
- Total interior livable area: 1,376 sqft
- Finished area above ground: 800
- Finished area below ground: 576
Property
Parking
- Parking features: None
Features
- Patio & porch: Deck
Lot
- Size: 7,405 sqft
- Features: Corner Lot, Few Trees
Details
- Parcel number: 73559
- Zoning: RA40
Construction
Type & style
- Home type: SingleFamily
- Architectural style: Ranch
- Property subtype: Single Family Residence
Materials
- Wood Siding
- Foundation: Concrete Perimeter
- Roof: Asphalt
Condition
- New construction: No
- Year built: 1964
Utilities & green energy
- Sewer: Septic Tank
- Water: Public
Green energy
- Energy efficient items: Ridge Vents
Community & neighborhood
Community
- Community features: Golf, Health Club, Lake, Medical Facilities, Park, Playground, Shopping/Mall
Location
- Region: Danbury
- Subdivision: Candlewood Lake
Price history
| Date | Event | Price |
|---|---|---|
| 7/8/2025 | Sold | $425,000+13.3%$309/sqft |
Source: | ||
| 6/24/2025 | Pending sale | $375,000$273/sqft |
Source: | ||
| 5/17/2025 | Listed for sale | $375,000+92.3%$273/sqft |
Source: | ||
| 9/19/2017 | Sold | $195,000-4.9%$142/sqft |
Source: Public Record Report a problem | ||
| 3/15/2012 | Sold | $205,000-6.8%$149/sqft |
Source: | ||
Public tax history
| Year | Property taxes | Tax assessment |
|---|---|---|
| 2025 | $5,134 +2.3% | $205,450 |
| 2024 | $5,021 +4.8% | $205,450 |
| 2023 | $4,793 +13% | $205,450 +36.7% |
Find assessor info on the county website
Neighborhood: 06811
Nearby schools
GreatSchools rating
- 5/10Hayestown Avenue SchoolGrades: K-5Distance: 0.7 mi
- 2/10Broadview Middle SchoolGrades: 6-8Distance: 1.5 mi
- 2/10Danbury High SchoolGrades: 9-12Distance: 0.8 mi
Schools provided by the listing agent
- High: Danbury
Source: Smart MLS. This data may not be complete. We recommend contacting the local school district to confirm school assignments for this home.
Get pre-qualified for a loan
At Zillow Home Loans, we can pre-qualify you in as little as 5 minutes with no impact to your credit score.An equal housing lender. NMLS #10287.
Sell with ease on Zillow
Get a Zillow Showcase℠ listing at no additional cost and you could sell for —faster.
$421,800
2% more+$8,436
With Zillow Showcase(estimated)$430,236
