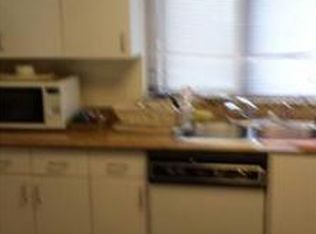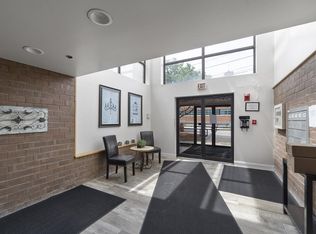Everett Condo begins lease on February 2026! Everett Condo | 2 Bed 2 Bath | Balcony + Assigned Parking **Everett, MA (Greater Boston Area)** **2B2B condo in Everett**. Very comfortable living space, especially great for people Quiet community, convenient location, and great value overall! The owner pays for water. The Renter is responsible for the electricity. No smoking allowed. One parking space includes. Up to two pets total allowed.
This property is off market, which means it's not currently listed for sale or rent on Zillow. This may be different from what's available on other websites or public sources.

