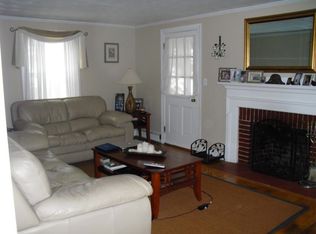PRIDE OF OWNERSHIP shows throughout this CHARMING 9 room, 3 bedroom 1.5 bath Colonial! Nestled at the end of a quiet side street in the Horace Mann area and offering great living space w/ tons of natural light, beautiful hardwood floors, 2 fireplaces and handsome details such as built-in china cabinets, crown moldings, chair rails and skylights. Relax in the inviting fireplaced living room with sliding door leading to the lovely back yard patio. Entertain in the updated eat-in kitchen with granite countertops and the formal dining room with built-in and chair rail. Great 1st-floor office, 1/2 bath and comfy den with cathedral ceiling and skylight complete the first floor. Second floor offers 3 bedrooms including large master and full bath. Lower level bonus family room perfect for kids playroom, craft room or home gym! 1 car garage. Lots of recent updates including newer entry doors, oil burner and hot water heater, dryer, interior and exterior lights! Convenient to all things Melrose!
This property is off market, which means it's not currently listed for sale or rent on Zillow. This may be different from what's available on other websites or public sources.
