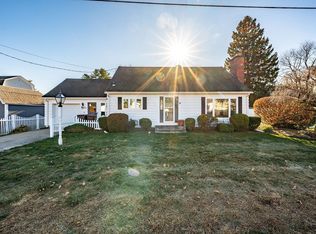Absolutely charming 2 bedroom, 2 bathroom bungalow. Located in a desirable neighborhood close to Stanley Park, this property is full of endless possibilities. The large eat-in kitchen with plenty of cabinets and counter space opens right up to the well-lit dining area and then to the living room with beautiful wood flooring. Downstairs, the partially finished basement holds even more options for extra living space and could be converted into an extra bedroom, playroom, or home office. Outdoors, enjoy the large fenced in backyard and detached one-car garage for additional convenience. Do not miss your opportunity to tour this home during the open house on Sunday, January 12th from 1 pm to 2:30 pm.
This property is off market, which means it's not currently listed for sale or rent on Zillow. This may be different from what's available on other websites or public sources.

