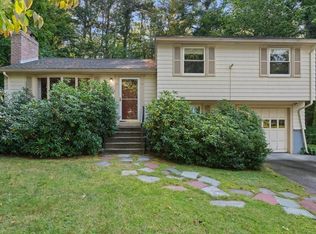Sold for $1,890,000
$1,890,000
24 Constitution Rd, Lexington, MA 02421
5beds
3,628sqft
Single Family Residence
Built in 1960
0.5 Acres Lot
$1,906,500 Zestimate®
$521/sqft
$5,928 Estimated rent
Home value
$1,906,500
$1.77M - $2.06M
$5,928/mo
Zestimate® history
Loading...
Owner options
Explore your selling options
What's special
Stunning renovated home in coveted Hastings district. Upstairs includes five bedrooms, a laundry area and a desk space for homework or remote working. Master suite w/ steam shower & sauna. First floor showcases chef's kitchen w/ 8-burner WOLF propane range, Sub-Zero fridge, oversized island under four large skylights. Double-sided fireplace, new garage/mudroom welcoming for families and kids. Landscaped oasis features pergola w/ vines, native rain garden attracting wildlife, 8-zone irrigation, professional lighting. Renovated basement w/ granite bath. Elfa closet systems throughout.
Zillow last checked: 8 hours ago
Listing updated: August 26, 2025 at 11:16am
Listed by:
Beth Sager Group 617-797-1422,
Keller Williams Realty Boston Northwest 781-862-2800,
Beth Sager Group 617-797-1422
Bought with:
The Tabassi Team
RE/MAX Partners Relocation
Source: MLS PIN,MLS#: 73393184
Facts & features
Interior
Bedrooms & bathrooms
- Bedrooms: 5
- Bathrooms: 4
- Full bathrooms: 3
- 1/2 bathrooms: 1
Primary bedroom
- Features: Bathroom - Full, Walk-In Closet(s), Flooring - Hardwood
- Level: Second
- Area: 210
- Dimensions: 15 x 14
Bedroom 2
- Features: Flooring - Hardwood
- Level: Second
- Area: 130
- Dimensions: 13 x 10
Bedroom 3
- Features: Flooring - Hardwood
- Level: Second
- Area: 182
- Dimensions: 14 x 13
Bedroom 4
- Features: Flooring - Hardwood
- Level: Second
- Area: 187
- Dimensions: 17 x 11
Bedroom 5
- Features: Flooring - Hardwood
- Level: Second
- Area: 130
- Dimensions: 13 x 10
Primary bathroom
- Features: Yes
Bathroom 1
- Features: Bathroom - Half
- Level: First
Bathroom 2
- Features: Bathroom - With Shower Stall, Double Vanity
- Level: Second
Bathroom 3
- Features: Bathroom - With Shower Stall, Double Vanity
- Level: Second
Dining room
- Features: Flooring - Hardwood, Exterior Access
- Level: Main,First
- Area: 154
- Dimensions: 14 x 11
Family room
- Features: Flooring - Hardwood
- Level: Main,First
- Area: 135
- Dimensions: 15 x 9
Kitchen
- Features: Flooring - Hardwood, Kitchen Island
- Level: Main,First
- Area: 210
- Dimensions: 15 x 14
Living room
- Features: Flooring - Hardwood
- Level: Main,First
- Area: 648
- Dimensions: 27 x 24
Heating
- Propane
Cooling
- Central Air
Appliances
- Included: Range, Dishwasher, Microwave, Refrigerator, Washer, Dryer
- Laundry: Second Floor
Features
- Mud Room, Play Room, Foyer
- Flooring: Flooring - Hardwood
- Basement: Full,Finished,Sump Pump
- Number of fireplaces: 1
- Fireplace features: Family Room, Living Room
Interior area
- Total structure area: 3,628
- Total interior livable area: 3,628 sqft
- Finished area above ground: 3,060
- Finished area below ground: 568
Property
Parking
- Total spaces: 5
- Parking features: Attached, Paved Drive
- Attached garage spaces: 1
- Uncovered spaces: 4
Features
- Patio & porch: Porch, Deck
- Exterior features: Porch, Deck
Lot
- Size: 0.50 Acres
Details
- Parcel number: 555272
- Zoning: RS
Construction
Type & style
- Home type: SingleFamily
- Architectural style: Colonial
- Property subtype: Single Family Residence
Materials
- Foundation: Concrete Perimeter
Condition
- Year built: 1960
Utilities & green energy
- Sewer: Public Sewer
- Water: Public
- Utilities for property: for Gas Oven
Community & neighborhood
Location
- Region: Lexington
Price history
| Date | Event | Price |
|---|---|---|
| 8/25/2025 | Sold | $1,890,000$521/sqft |
Source: MLS PIN #73393184 Report a problem | ||
| 7/10/2025 | Price change | $1,890,000-4.5%$521/sqft |
Source: MLS PIN #73393184 Report a problem | ||
| 6/18/2025 | Listed for sale | $1,980,000+165.2%$546/sqft |
Source: MLS PIN #73393184 Report a problem | ||
| 7/2/2014 | Sold | $746,500+138.9%$206/sqft |
Source: Public Record Report a problem | ||
| 1/15/1998 | Sold | $312,500$86/sqft |
Source: Public Record Report a problem | ||
Public tax history
| Year | Property taxes | Tax assessment |
|---|---|---|
| 2025 | $21,977 +2.2% | $1,797,000 +2.3% |
| 2024 | $21,511 +1.7% | $1,756,000 +7.9% |
| 2023 | $21,151 +6.8% | $1,627,000 +13.4% |
Find assessor info on the county website
Neighborhood: 02421
Nearby schools
GreatSchools rating
- 9/10Maria Hastings Elementary SchoolGrades: K-5Distance: 0.5 mi
- 9/10Wm Diamond Middle SchoolGrades: 6-8Distance: 1.3 mi
- 10/10Lexington High SchoolGrades: 9-12Distance: 1.3 mi
Schools provided by the listing agent
- Elementary: Hastings
- Middle: Diamond
- High: Lexington High
Source: MLS PIN. This data may not be complete. We recommend contacting the local school district to confirm school assignments for this home.
Get a cash offer in 3 minutes
Find out how much your home could sell for in as little as 3 minutes with a no-obligation cash offer.
Estimated market value$1,906,500
Get a cash offer in 3 minutes
Find out how much your home could sell for in as little as 3 minutes with a no-obligation cash offer.
Estimated market value
$1,906,500
