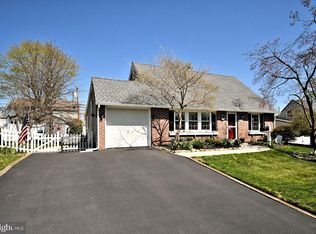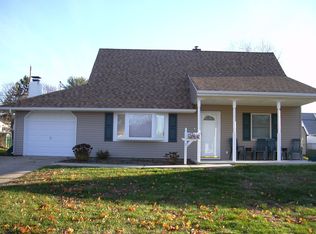Sold for $425,000 on 10/15/25
$425,000
24 Conifer Rd, Levittown, PA 19057
3beds
1,797sqft
Single Family Residence
Built in 1956
7,200 Square Feet Lot
$426,600 Zestimate®
$237/sqft
$2,654 Estimated rent
Home value
$426,600
$397,000 - $456,000
$2,654/mo
Zestimate® history
Loading...
Owner options
Explore your selling options
What's special
Welcome to 24 Conifer Rd, nestled in the highly desirable Cobalt Ridge neighborhood within the Neshaminy School District! This expanded 3-bedroom, 2-full-bath home offers over 1,700 square feet of living space and sits on a fantastic street in one of Levittown’s most sought-after communities. You’ll love the convenience to major routes, shopping, dining, and everything Bucks County has to offer. Inside, the layout is far from traditional. The home features two spacious living areas—one in the front with a cozy propane fireplace, and a massive rear addition that offers incredible flexibility. Just off the rear living space is a large closet that functions perfectly as a kitchen pantry—something you rarely find in Levittown homes. The kitchen sits at the heart of the home, flanked by both living rooms, and flows nicely into the rest of the house. The first-floor bedroom includes a huge walk-in closet, and upstairs you’ll find two more bedrooms and a full bath. Off the laundry area is a bonus room that offers endless potential—it could be a home office, extra storage, or even a fourth bedroom. Outside, enjoy a covered back patio ideal for entertaining or relaxing on warm summer nights. The home also features an oversized double driveway, a built-in garage, and a great backyard space. While the home could use a few cosmetic updates, the layout, space, and potential make this one a standout. Don’t miss the opportunity to make it your own—schedule your showing today!
Zillow last checked: 8 hours ago
Listing updated: October 17, 2025 at 08:42am
Listed by:
Garrett Smith 610-844-5245,
Opus Elite Real Estate
Bought with:
Christine Cole, RS219967L
Re/Max One Realty
Source: Bright MLS,MLS#: PABU2100168
Facts & features
Interior
Bedrooms & bathrooms
- Bedrooms: 3
- Bathrooms: 2
- Full bathrooms: 2
- Main level bathrooms: 1
- Main level bedrooms: 1
Primary bedroom
- Features: Flooring - Carpet, Ceiling Fan(s), Recessed Lighting, Walk-In Closet(s)
- Level: Main
- Area: 204 Square Feet
- Dimensions: 17 x 12
Bedroom 2
- Features: Flooring - Carpet, Ceiling Fan(s)
- Level: Upper
- Area: 204 Square Feet
- Dimensions: 17 x 12
Bedroom 3
- Features: Flooring - Carpet
- Level: Upper
- Area: 140 Square Feet
- Dimensions: 14 x 10
Dining room
- Features: Flooring - Carpet
- Level: Main
- Area: 90 Square Feet
- Dimensions: 10 x 9
Great room
- Features: Flooring - Carpet, Ceiling Fan(s), Recessed Lighting
- Level: Main
- Area: 324 Square Feet
- Dimensions: 18 x 18
Kitchen
- Features: Granite Counters, Double Sink, Flooring - Ceramic Tile, Kitchen - Electric Cooking
- Level: Main
- Area: 80 Square Feet
- Dimensions: 10 x 8
Laundry
- Level: Main
- Area: 80 Square Feet
- Dimensions: 10 x 8
Living room
- Features: Flooring - Carpet, Ceiling Fan(s)
- Level: Main
- Area: 252 Square Feet
- Dimensions: 18 x 14
Office
- Level: Main
- Area: 90 Square Feet
- Dimensions: 10 x 9
Heating
- Baseboard, Oil
Cooling
- Central Air, Electric
Appliances
- Included: Microwave, Dishwasher, Dryer, Oven/Range - Electric, Refrigerator, Washer, Water Heater
- Laundry: Main Level, Washer In Unit, Dryer In Unit, Laundry Room
Features
- Ceiling Fan(s), Dining Area, Family Room Off Kitchen, Open Floorplan, Kitchen - Galley, Pantry, Recessed Lighting
- Flooring: Carpet
- Has basement: No
- Has fireplace: No
Interior area
- Total structure area: 1,797
- Total interior livable area: 1,797 sqft
- Finished area above ground: 1,797
- Finished area below ground: 0
Property
Parking
- Total spaces: 1
- Parking features: Garage Faces Front, Garage Door Opener, Inside Entrance, Concrete, Attached, Driveway, On Street
- Attached garage spaces: 1
- Has uncovered spaces: Yes
Accessibility
- Accessibility features: 2+ Access Exits, Accessible Doors, Grip-Accessible Features, Accessible Entrance
Features
- Levels: One and One Half
- Stories: 1
- Pool features: None
- Fencing: Full
Lot
- Size: 7,200 sqft
- Dimensions: 72.00 x 100.00
Details
- Additional structures: Above Grade, Below Grade
- Parcel number: 22062204
- Zoning: R2
- Special conditions: Standard
Construction
Type & style
- Home type: SingleFamily
- Architectural style: Cape Cod
- Property subtype: Single Family Residence
Materials
- Frame
- Foundation: Slab
Condition
- New construction: No
- Year built: 1956
Utilities & green energy
- Sewer: Public Sewer
- Water: Public
Community & neighborhood
Location
- Region: Levittown
- Subdivision: Cobalt Ridge
- Municipality: MIDDLETOWN TWP
Other
Other facts
- Listing agreement: Exclusive Right To Sell
- Listing terms: Cash,Conventional,FHA,VA Loan
- Ownership: Fee Simple
Price history
| Date | Event | Price |
|---|---|---|
| 10/15/2025 | Sold | $425,000-3.4%$237/sqft |
Source: | ||
| 8/27/2025 | Pending sale | $439,999$245/sqft |
Source: | ||
| 7/21/2025 | Price change | $439,999-2.2%$245/sqft |
Source: | ||
| 7/11/2025 | Listed for sale | $449,999+2.3%$250/sqft |
Source: | ||
| 6/25/2025 | Listing removed | $439,900$245/sqft |
Source: | ||
Public tax history
| Year | Property taxes | Tax assessment |
|---|---|---|
| 2025 | $5,019 | $22,000 |
| 2024 | $5,019 +6.5% | $22,000 |
| 2023 | $4,714 +2.7% | $22,000 |
Find assessor info on the county website
Neighborhood: Cobalt Ridge
Nearby schools
GreatSchools rating
- 6/10Miller El SchoolGrades: K-4Distance: 0.8 mi
- 4/10Sandburg Middle SchoolGrades: 5-8Distance: 1.1 mi
- 8/10Neshaminy High SchoolGrades: 9-12Distance: 4.3 mi
Schools provided by the listing agent
- District: Neshaminy
Source: Bright MLS. This data may not be complete. We recommend contacting the local school district to confirm school assignments for this home.

Get pre-qualified for a loan
At Zillow Home Loans, we can pre-qualify you in as little as 5 minutes with no impact to your credit score.An equal housing lender. NMLS #10287.
Sell for more on Zillow
Get a free Zillow Showcase℠ listing and you could sell for .
$426,600
2% more+ $8,532
With Zillow Showcase(estimated)
$435,132
