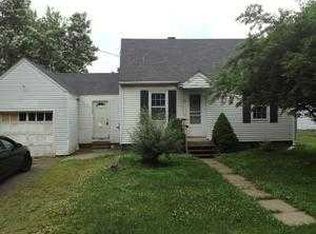Sold for $425,000 on 09/08/25
$425,000
24 Congamond Rd, Southwick, MA 01077
4beds
2,246sqft
Single Family Residence
Built in 1938
2.29 Acres Lot
$429,600 Zestimate®
$189/sqft
$2,965 Estimated rent
Home value
$429,600
$387,000 - $481,000
$2,965/mo
Zestimate® history
Loading...
Owner options
Explore your selling options
What's special
Priced improvement, now $425,000! Set back off the road is this beautiful 4 bedroom private home, situated on over 2 acres of land, loaded with charm & character. Featuring a remodeled kitchen, offering lovely white cabinets, granite counters, tile back splash & a spacious eat in area with skylight. Arched doorways lead you into a dining room with hardwood floors. This home has a large living room with hardwood floors and fireplace. There is an additional family room and bedroom with a separate entrance which could be perfect for in law accommodations. A remodeled full bath with laundry finish off the first floor. The second floor is extremely spacious with a remodeled full bath and three generous size bedrooms including a main bedroom all with hardwood floors. This home is located seconds from lake Congamond and area amenities. Additional bonuses are a newer roof, skylight, boiler, and hot water tank plus solar panels to keep those heating costs low.
Zillow last checked: 8 hours ago
Listing updated: September 08, 2025 at 10:38am
Listed by:
The Neilsen Team 413-675-5117,
The Neilsen Team 413-313-4465,
Kathleen Neilsen 413-575-0177
Bought with:
The Neilsen Team
Real Broker MA, LLC
Source: MLS PIN,MLS#: 73402559
Facts & features
Interior
Bedrooms & bathrooms
- Bedrooms: 4
- Bathrooms: 2
- Full bathrooms: 2
Primary bedroom
- Features: Flooring - Wood, Closet - Double
- Level: Second
Bedroom 2
- Features: Flooring - Wood
- Level: First
Bedroom 3
- Features: Flooring - Wood
- Level: Second
Bedroom 4
- Features: Flooring - Wood
- Level: Second
Bathroom 1
- Features: Bathroom - Full, Bathroom - With Shower Stall
- Level: First
Bathroom 2
- Features: Bathroom - Full, Flooring - Vinyl
- Level: Second
Dining room
- Features: Flooring - Hardwood
- Level: First
Family room
- Features: Flooring - Hardwood
- Level: First
Kitchen
- Features: Skylight, Flooring - Vinyl, Dining Area, Countertops - Stone/Granite/Solid
- Level: First
Living room
- Features: Flooring - Hardwood
- Level: First
Heating
- Oil
Cooling
- Window Unit(s)
Appliances
- Laundry: Bathroom - Full, Flooring - Vinyl, First Floor
Features
- Entry Hall
- Flooring: Flooring - Stone/Ceramic Tile
- Basement: Full,Bulkhead,Sump Pump
- Number of fireplaces: 1
- Fireplace features: Living Room
Interior area
- Total structure area: 2,246
- Total interior livable area: 2,246 sqft
- Finished area above ground: 2,246
Property
Parking
- Total spaces: 7
- Parking features: Detached, Storage
- Garage spaces: 2
- Uncovered spaces: 5
Lot
- Size: 2.29 Acres
- Features: Wooded, Level
Details
- Parcel number: 3595878
- Zoning: R-40
Construction
Type & style
- Home type: SingleFamily
- Architectural style: Cape
- Property subtype: Single Family Residence
Materials
- Frame
- Foundation: Block
- Roof: Shingle
Condition
- Year built: 1938
Utilities & green energy
- Sewer: Private Sewer
- Water: Public
Community & neighborhood
Location
- Region: Southwick
Price history
| Date | Event | Price |
|---|---|---|
| 9/8/2025 | Sold | $425,000$189/sqft |
Source: MLS PIN #73402559 | ||
| 7/18/2025 | Contingent | $425,000$189/sqft |
Source: MLS PIN #73402559 | ||
| 7/12/2025 | Price change | $425,000-5.6%$189/sqft |
Source: MLS PIN #73402559 | ||
| 7/10/2025 | Listed for sale | $450,000$200/sqft |
Source: MLS PIN #73402559 | ||
| 7/8/2025 | Listing removed | $450,000$200/sqft |
Source: MLS PIN #73352168 | ||
Public tax history
| Year | Property taxes | Tax assessment |
|---|---|---|
| 2025 | $5,960 +5.5% | $382,800 +4.8% |
| 2024 | $5,650 +4.8% | $365,200 +9.2% |
| 2023 | $5,389 +4% | $334,500 +9.6% |
Find assessor info on the county website
Neighborhood: 01077
Nearby schools
GreatSchools rating
- NAWoodland Elementary SchoolGrades: PK-2Distance: 3 mi
- 5/10Southwick-Tolland Regional High SchoolGrades: 7-12Distance: 3.1 mi
- 5/10Powder Mill SchoolGrades: 3-6Distance: 3.1 mi

Get pre-qualified for a loan
At Zillow Home Loans, we can pre-qualify you in as little as 5 minutes with no impact to your credit score.An equal housing lender. NMLS #10287.
Sell for more on Zillow
Get a free Zillow Showcase℠ listing and you could sell for .
$429,600
2% more+ $8,592
With Zillow Showcase(estimated)
$438,192