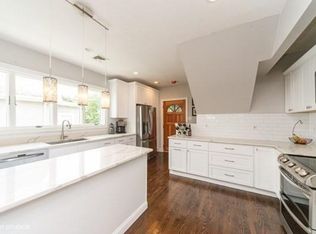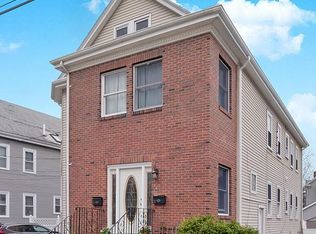Fantastic, spacious, high ceilings, gorgeous kitchen, formal dining room, large light filled living room, in unit laundry and a fenced in shared back yard with patio are just a few of the reasons you should come visit! Large master bedroom with walk-in closet, good sized second bedroom and a bright full bath. HUGE kitchen with two tiered island, granite counters, beautiful cabinets that go to the ceiling, large pantry, SS appliances including a wine fridge, and a large laundry closet. There is an enormous basement with tons of room for storage and 2 off street parking spaces. Great East end location within walking distance to public transportation into Watertown/Harvard Squares and into Cambridge as well. Close to the currently being built Arsenal Yards! Open Houses Sat 5/4 12-1:30pm and Sun 5/5 11:30-1:00. Offers are due Tuesday 5/7 by noon.
This property is off market, which means it's not currently listed for sale or rent on Zillow. This may be different from what's available on other websites or public sources.

