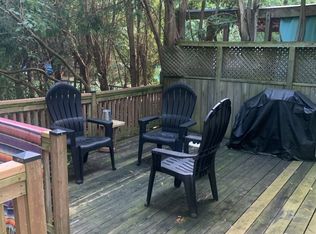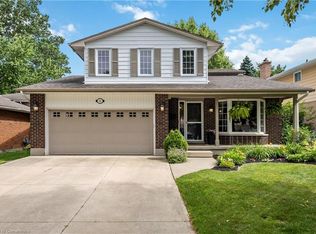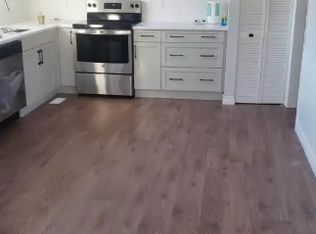Lovely Well Maintained Freshly Painted 2 Storey With An Addition Extending The Kitchen And Adding A Main Floor Bedroom Or Den. Hardwood And Ceramic Throughout The Main And Upper Floors.. Features Include Spacious Main Floor Family Room With Gas Fireplace, Main Floor Laundry, Full Wr On The Main Flr. The Rear Yard Is Lush With Mature Trees, Extensive Landscaping Including A Pond, 2 Adjoining Deck Areas Abutting An On Ground Pool.
This property is off market, which means it's not currently listed for sale or rent on Zillow. This may be different from what's available on other websites or public sources.


