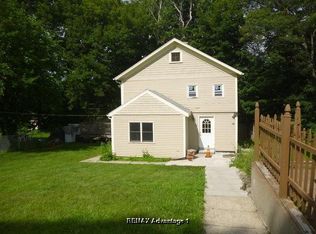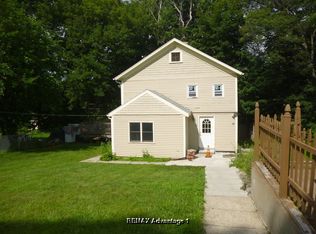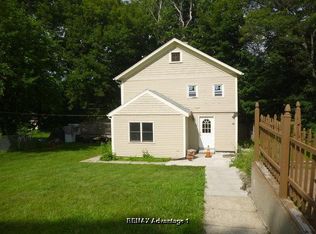PRICE REDUCED! Adorable 3 bedroom, 1.5 bungalow in super convenient Grafton Hill location! Built decades ago by the original owner, this solid structure would make a charming & comfortable home for the right buyer willing/able to update. (older windows, peeling paint & fuses) Pluses includes a first floor master and full bath, hardwood floors and spacious kitchen. Two generous bedrooms on the second floor with a half bath that could possibly be expanded to include a shower stall. Home has been professionally cleaned and all systems are operating. Grab your imagination and come take a look!
This property is off market, which means it's not currently listed for sale or rent on Zillow. This may be different from what's available on other websites or public sources.


