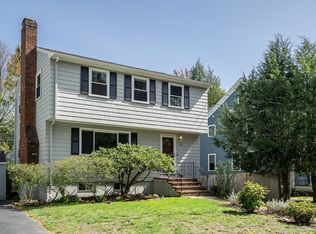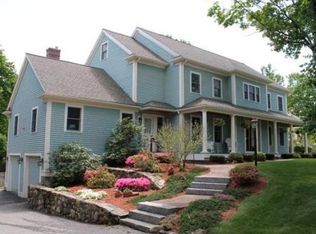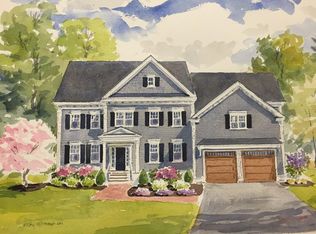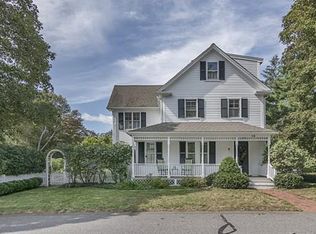24 Columbus checks all the boxes. A new home in Lexington on a dead end street with walkability to Hayden Rec, Lincoln Fields, downtown shops and restaurants all in the Hastings School District. What more could you ask for? Be selfish, ask for it all, it is here! Beautiful finishes, french door and wainscoting in study or formal living room. Open dining room to chef's kitchen with beautiful white quartz counter tops, Thermador appliances and an island that is big enough to line them up for breakfast or dinner or to hang around during a party. Built ins around the fireplace. Large mudroom from the two car garage. Upstairs, the master has three closets and a fireplace, you are spoiled. Three other family bedrooms, one en-suite, two with a jack and jill bath. Large laundry room to fit the baskets and shut the door! The lower level has a great wet bar area with fridge, wonderful space for kids or man cave and a full bath.
This property is off market, which means it's not currently listed for sale or rent on Zillow. This may be different from what's available on other websites or public sources.



