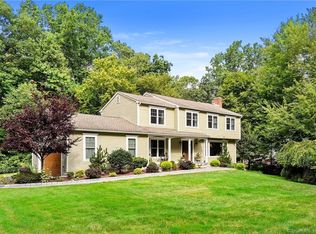It is the house and the location that you have been waiting for! Centrally located only minutes to beach, train, town and schools. Given its significant setback from the road and location on a private rd, there is an unusual level of tranquility that is hard to replicate in such a convenient location. Significant detail was taken in planting additional trees to maximize the beautiful views both inside and outside of the home. This 5 bedroom colonial home is ready for new owners. Room for a pool. Updated kitchen and baths and a basement playroom ready to be enjoyed. Relax on the deck and enjoy your yard. Fabulous family room with high ceilings. Opportunity to expand or reconfigure if needed. 24 Colony has a full house generator which is a plus to ensure connectivity.
This property is off market, which means it's not currently listed for sale or rent on Zillow. This may be different from what's available on other websites or public sources.
