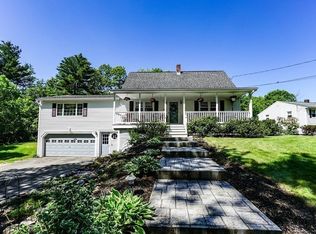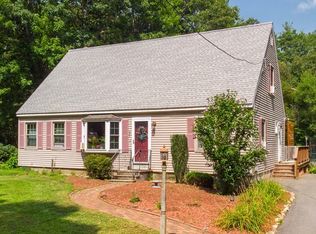Sold for $535,000
$535,000
24 Colony Rd, Westminster, MA 01473
3beds
1,602sqft
Single Family Residence
Built in 1982
0.69 Acres Lot
$554,500 Zestimate®
$334/sqft
$3,297 Estimated rent
Home value
$554,500
$505,000 - $610,000
$3,297/mo
Zestimate® history
Loading...
Owner options
Explore your selling options
What's special
3 Bedroom Raised Ranch! Come explore this lovingly cared-for 3 bedroom home nestled on a peaceful country road. Enjoy the perfect blend of tranquility and convenience, with easy access to major highways and a serene setting. Featuring a combination of gleaming hardwood floors, wall to wall carpeting and ceramic tile. The large family room is sun drenched, ideal for entertaining, gatherings or relaxing. Featuring a vaulted ceiling with skylights and exit to an adjoining sunroom. A propane fire place adds warmth and ambiance. Nicely appointed eat in Kitchen with updated SS appliances & sliding door lead to a composite deck overlooking your own private in-ground swimming pool! The lower level offers versatility with a partially finished basement. A spacious laundry/utility room provides ample storage with built in cabinets and laundry sink. Exit the basement to a 2 car attached garage. Private well water & a brand-new 3 bedroom septic system, ensuring peace of mind for years to come!
Zillow last checked: 8 hours ago
Listing updated: October 11, 2024 at 10:49am
Listed by:
Kelly Kurtz 978-302-8191,
Keller Williams Realty North Central 978-840-9000,
Jeffrey Turcotte 978-888-3090
Bought with:
Sharie Warila
Lamacchia Realty, Inc.
Source: MLS PIN,MLS#: 73283129
Facts & features
Interior
Bedrooms & bathrooms
- Bedrooms: 3
- Bathrooms: 1
- Full bathrooms: 1
Primary bedroom
- Features: Closet, Flooring - Wall to Wall Carpet, Cable Hookup
- Area: 180
- Dimensions: 12 x 15
Bedroom 2
- Features: Closet, Flooring - Wall to Wall Carpet, Closet - Double
- Area: 130
- Dimensions: 10 x 13
Bedroom 3
- Features: Flooring - Laminate, Lighting - Overhead, Closet - Double
- Area: 110
- Dimensions: 10 x 11
Primary bathroom
- Features: Yes
Bathroom 1
- Features: Bathroom - With Tub & Shower, Closet - Linen, Flooring - Stone/Ceramic Tile, Countertops - Stone/Granite/Solid, Lighting - Overhead
Dining room
- Features: Flooring - Hardwood, Window(s) - Bay/Bow/Box, French Doors, Recessed Lighting
- Area: 182
- Dimensions: 13 x 14
Family room
- Features: Cathedral Ceiling(s), Flooring - Hardwood, French Doors, Cable Hookup, Recessed Lighting
- Area: 468
- Dimensions: 18 x 26
Kitchen
- Features: Flooring - Vinyl, Kitchen Island, Deck - Exterior, Exterior Access, Recessed Lighting, Lighting - Overhead
- Area: 240
- Dimensions: 12 x 20
Heating
- Baseboard, Oil, Wood Stove, Other
Cooling
- Central Air
Appliances
- Included: Electric Water Heater, Range, Dishwasher, Microwave, Refrigerator, Washer, Dryer
- Laundry: Closet/Cabinets - Custom Built, Electric Dryer Hookup, Washer Hookup, Lighting - Overhead, Sink
Features
- Internet Available - Unknown
- Flooring: Wood, Tile, Carpet, Hardwood
- Doors: French Doors
- Windows: Insulated Windows, Screens
- Basement: Full,Partially Finished,Garage Access,Radon Remediation System
- Number of fireplaces: 1
- Fireplace features: Family Room
Interior area
- Total structure area: 1,602
- Total interior livable area: 1,602 sqft
Property
Parking
- Total spaces: 8
- Parking features: Attached, Under, Garage Door Opener, Workshop in Garage, Paved Drive, Off Street, Paved
- Attached garage spaces: 2
- Uncovered spaces: 6
Features
- Patio & porch: Deck, Deck - Composite
- Exterior features: Deck, Deck - Composite, Pool - Inground, Pool - Inground Heated, Rain Gutters, Storage, Screens, Fenced Yard, Garden
- Has private pool: Yes
- Pool features: In Ground, Pool - Inground Heated
- Fencing: Fenced
Lot
- Size: 0.69 Acres
- Features: Level
Details
- Parcel number: M:67 B: L:6,3649621
- Zoning: Res
Construction
Type & style
- Home type: SingleFamily
- Architectural style: Raised Ranch
- Property subtype: Single Family Residence
Materials
- Stone
- Foundation: Concrete Perimeter
- Roof: Shingle
Condition
- Year built: 1982
Utilities & green energy
- Electric: Generator, 200+ Amp Service
- Sewer: Private Sewer
- Water: Private
- Utilities for property: for Electric Range, for Electric Oven, for Electric Dryer, Washer Hookup
Community & neighborhood
Community
- Community features: Pool, Highway Access
Location
- Region: Westminster
Other
Other facts
- Listing terms: Contract
Price history
| Date | Event | Price |
|---|---|---|
| 10/11/2024 | Sold | $535,000+3.1%$334/sqft |
Source: MLS PIN #73283129 Report a problem | ||
| 9/10/2024 | Contingent | $519,000$324/sqft |
Source: MLS PIN #73283129 Report a problem | ||
| 9/4/2024 | Listed for sale | $519,000$324/sqft |
Source: MLS PIN #73283129 Report a problem | ||
Public tax history
| Year | Property taxes | Tax assessment |
|---|---|---|
| 2025 | $5,827 +5.4% | $473,700 +5.1% |
| 2024 | $5,527 +1.8% | $450,800 +8.5% |
| 2023 | $5,428 +2.7% | $415,600 +24.3% |
Find assessor info on the county website
Neighborhood: 01473
Nearby schools
GreatSchools rating
- NAMeetinghouse SchoolGrades: PK-1Distance: 1.9 mi
- 6/10Overlook Middle SchoolGrades: 6-8Distance: 2.8 mi
- 8/10Oakmont Regional High SchoolGrades: 9-12Distance: 2.9 mi
Get a cash offer in 3 minutes
Find out how much your home could sell for in as little as 3 minutes with a no-obligation cash offer.
Estimated market value$554,500
Get a cash offer in 3 minutes
Find out how much your home could sell for in as little as 3 minutes with a no-obligation cash offer.
Estimated market value
$554,500

