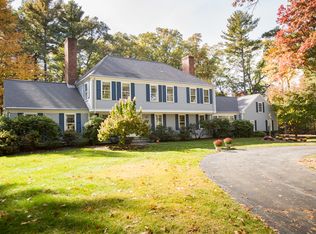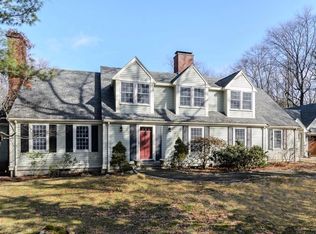Sold for $4,500,000
$4,500,000
24 Colonial Way, Weston, MA 02493
5beds
7,351sqft
Single Family Residence
Built in 1970
1.59 Acres Lot
$4,495,100 Zestimate®
$612/sqft
$15,081 Estimated rent
Home value
$4,495,100
$4.14M - $4.85M
$15,081/mo
Zestimate® history
Loading...
Owner options
Explore your selling options
What's special
Beautiful English Manor Home with newly renovated kitchen, and chic designer interiors. Sited on an amazing 1.6 acre lot on the south side of Weston with a swimming pool and a spectacular tennis court, adjacent to conservation land and hiking trials. Fabulous lower level with gym, and entertainment lounge. The second floor offers five bedrooms and a bonus room for expansion potential. This is a rare offering that blends modern and classic style with charm and privacy in a prime location. Gorgeous indoor/ outdoor living spaces perfect for entertaining and endless enjoyment of the resort like grounds. Fast access to commuting routes, top ranked schools, Weston Reservoir and Land Sake Farm.This is the ultimate country retreat.
Zillow last checked: 8 hours ago
Listing updated: April 09, 2025 at 02:13pm
Listed by:
Rosemary McCready 781-223-0253,
Compass 781-365-9954,
Ali Dobrowolski 339-222-2590
Bought with:
The Lara & Chelsea Collaborative
Coldwell Banker Realty - Wellesley
Source: MLS PIN,MLS#: 73337316
Facts & features
Interior
Bedrooms & bathrooms
- Bedrooms: 5
- Bathrooms: 7
- Full bathrooms: 5
- 1/2 bathrooms: 2
Primary bedroom
- Features: Bathroom - Full, Bathroom - Double Vanity/Sink, Walk-In Closet(s), Flooring - Hardwood
- Level: Second
- Area: 266
- Dimensions: 19 x 14
Bedroom 2
- Features: Bathroom - Full, Walk-In Closet(s), Flooring - Hardwood
- Level: Second
- Area: 195
- Dimensions: 15 x 13
Bedroom 3
- Features: Bathroom - Full, Closet, Flooring - Hardwood
- Level: Second
- Area: 168
- Dimensions: 14 x 12
Bedroom 4
- Features: Closet, Flooring - Hardwood
- Level: Second
- Area: 195
- Dimensions: 15 x 13
Bedroom 5
- Features: Closet, Flooring - Hardwood
- Level: Second
- Area: 306
- Dimensions: 18 x 17
Primary bathroom
- Features: Yes
Bathroom 1
- Features: Bathroom - Half
- Level: First
Bathroom 2
- Features: Bathroom - Half
- Level: First
Bathroom 3
- Features: Bathroom - Full
- Level: Basement
Dining room
- Features: Flooring - Hardwood, Window(s) - Picture
- Level: First
- Area: 240
- Dimensions: 16 x 15
Family room
- Features: Flooring - Hardwood, French Doors, Wet Bar, Exterior Access, Open Floorplan
- Level: Main,First
- Area: 312
- Dimensions: 24 x 13
Kitchen
- Features: Closet/Cabinets - Custom Built, Flooring - Hardwood, Dining Area, Pantry, French Doors, Kitchen Island, Wet Bar, Exterior Access, Open Floorplan, Remodeled, Second Dishwasher, Storage, Gas Stove, Lighting - Pendant
- Level: Main,First
Living room
- Features: Closet/Cabinets - Custom Built, Flooring - Hardwood
- Level: First
- Area: 435
- Dimensions: 29 x 15
Heating
- Forced Air, Baseboard, Radiant, Natural Gas, Fireplace
Cooling
- Central Air
Appliances
- Included: Gas Water Heater, Range, Dishwasher, Disposal, Refrigerator, Washer, Dryer, Range Hood
- Laundry: First Floor
Features
- Wet bar, Sun Room, Media Room, Exercise Room, Game Room, Wet Bar, Wired for Sound
- Flooring: Tile, Marble, Hardwood, Wood Laminate, Flooring - Hardwood
- Doors: French Doors
- Windows: Screens
- Basement: Full,Walk-Out Access,Interior Entry,Garage Access
- Number of fireplaces: 3
- Fireplace features: Family Room, Living Room
Interior area
- Total structure area: 7,351
- Total interior livable area: 7,351 sqft
- Finished area above ground: 5,261
- Finished area below ground: 2,090
Property
Parking
- Total spaces: 8
- Parking features: Attached, Garage Door Opener, Garage Faces Side, Paved Drive, Off Street, Paved
- Attached garage spaces: 3
- Uncovered spaces: 5
Features
- Patio & porch: Patio
- Exterior features: Patio, Pool - Inground, Tennis Court(s), Professional Landscaping, Sprinkler System, Decorative Lighting, Screens, Fenced Yard, Garden
- Has private pool: Yes
- Pool features: In Ground
- Fencing: Fenced
- Has view: Yes
- View description: Scenic View(s)
Lot
- Size: 1.59 Acres
- Features: Cul-De-Sac, Corner Lot, Wooded, Level
Details
- Parcel number: M:044.0 L:0037 S:000.0,868717
- Zoning: SFR
Construction
Type & style
- Home type: SingleFamily
- Architectural style: Colonial
- Property subtype: Single Family Residence
Materials
- Frame
- Foundation: Concrete Perimeter
- Roof: Wood
Condition
- Year built: 1970
Utilities & green energy
- Electric: Generator, Other (See Remarks)
- Sewer: Private Sewer
- Water: Public
- Utilities for property: for Gas Range
Community & neighborhood
Security
- Security features: Security System
Community
- Community features: Public Transportation, Shopping, Pool, Tennis Court(s), Park, Walk/Jog Trails, Stable(s), Golf, Medical Facility, Bike Path, Conservation Area, Highway Access, House of Worship, Private School, Public School
Location
- Region: Weston
- Subdivision: South side
Other
Other facts
- Listing terms: Contract
- Road surface type: Paved
Price history
| Date | Event | Price |
|---|---|---|
| 4/9/2025 | Sold | $4,500,000+0.1%$612/sqft |
Source: MLS PIN #73337316 Report a problem | ||
| 2/21/2025 | Listed for sale | $4,495,000+21.5%$611/sqft |
Source: MLS PIN #73337316 Report a problem | ||
| 3/16/2021 | Sold | $3,700,000-5%$503/sqft |
Source: MLS PIN #72775602 Report a problem | ||
| 9/6/2020 | Listed for sale | $3,895,000+224.6%$530/sqft |
Source: Coldwell Banker Realty - Weston #72721304 Report a problem | ||
| 9/4/1996 | Sold | $1,200,000$163/sqft |
Source: Public Record Report a problem | ||
Public tax history
| Year | Property taxes | Tax assessment |
|---|---|---|
| 2025 | $46,669 +2.9% | $4,204,400 +3.1% |
| 2024 | $45,333 +1.3% | $4,076,700 +7.8% |
| 2023 | $44,755 +6% | $3,780,000 +14.7% |
Find assessor info on the county website
Neighborhood: 02493
Nearby schools
GreatSchools rating
- 10/10Woodland Elementary SchoolGrades: PK-3Distance: 1.1 mi
- 8/10Weston Middle SchoolGrades: 6-8Distance: 0.4 mi
- 9/10Weston High SchoolGrades: 9-12Distance: 0.5 mi
Schools provided by the listing agent
- Elementary: Weston Public
- Middle: Weston Middle
- High: Weston High
Source: MLS PIN. This data may not be complete. We recommend contacting the local school district to confirm school assignments for this home.
Get a cash offer in 3 minutes
Find out how much your home could sell for in as little as 3 minutes with a no-obligation cash offer.
Estimated market value$4,495,100
Get a cash offer in 3 minutes
Find out how much your home could sell for in as little as 3 minutes with a no-obligation cash offer.
Estimated market value
$4,495,100

