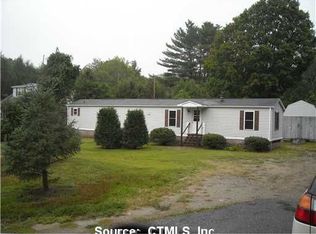Sold for $301,000
$301,000
24 Collins Rd, Plainfield, CT 06374
3beds
1baths
960sqft
SingleFamily
Built in 1988
0.7 Acres Lot
$331,200 Zestimate®
$314/sqft
$2,048 Estimated rent
Home value
$331,200
$315,000 - $348,000
$2,048/mo
Zestimate® history
Loading...
Owner options
Explore your selling options
What's special
24 Collins Rd, Plainfield, CT 06374 is a single family home that contains 960 sq ft and was built in 1988. It contains 3 bedrooms and 1 bathroom. This home last sold for $301,000 in July 2023.
The Zestimate for this house is $331,200. The Rent Zestimate for this home is $2,048/mo.
Facts & features
Interior
Bedrooms & bathrooms
- Bedrooms: 3
- Bathrooms: 1
Heating
- Electric
Features
- Basement: Unfinished
Interior area
- Total interior livable area: 960 sqft
Property
Parking
- Parking features: Garage - Attached
Features
- Exterior features: Other
Lot
- Size: 0.70 Acres
Details
- Parcel number: PLAIM1CVB075AL0037
Construction
Type & style
- Home type: SingleFamily
Materials
- Roof: Asphalt
Condition
- Year built: 1988
Community & neighborhood
Location
- Region: Plainfield
Price history
| Date | Event | Price |
|---|---|---|
| 7/13/2023 | Sold | $301,000$314/sqft |
Source: Public Record Report a problem | ||
Public tax history
| Year | Property taxes | Tax assessment |
|---|---|---|
| 2025 | $3,718 +3% | $154,200 |
| 2024 | $3,608 +1.4% | $154,200 |
| 2023 | $3,557 -27.7% | $154,200 -2.9% |
Find assessor info on the county website
Neighborhood: 06374
Nearby schools
GreatSchools rating
- 4/10Shepard Hill Elementary SchoolGrades: K-3Distance: 1.1 mi
- 4/10Plainfield Central Middle SchoolGrades: 6-8Distance: 2.7 mi
- 2/10Plainfield High SchoolGrades: 9-12Distance: 1 mi
Get pre-qualified for a loan
At Zillow Home Loans, we can pre-qualify you in as little as 5 minutes with no impact to your credit score.An equal housing lender. NMLS #10287.
Sell with ease on Zillow
Get a Zillow Showcase℠ listing at no additional cost and you could sell for —faster.
$331,200
2% more+$6,624
With Zillow Showcase(estimated)$337,824
