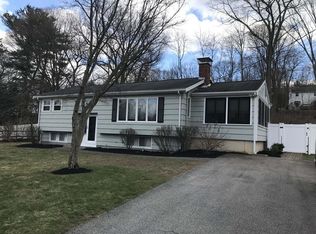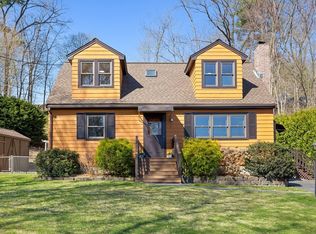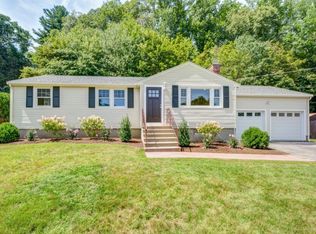Sold for $555,000
$555,000
24 Collins Dr, Hudson, MA 01749
4beds
1,848sqft
Single Family Residence
Built in 1961
0.35 Acres Lot
$623,700 Zestimate®
$300/sqft
$3,480 Estimated rent
Home value
$623,700
$586,000 - $661,000
$3,480/mo
Zestimate® history
Loading...
Owner options
Explore your selling options
What's special
Warm and inviting Cape style home located at the end of a wonderful street and close to the exciting downtown of Hudson. Step inside the sitting room/mud room warmed by a pellet stove and glance in to the great sun filled screened in porch leading you to not only an outdoor patio but an expansive deck laden with grapevines. So many outdoor spaces to entertain family and friends. The first floor of the home has 2 bedrooms, two full baths, kitchen, dining room and living room with gas fireplace. The other two nice sized bedrooms are located on the second floor. The lower level is partially finished and ready for your ideas whether an additional family room, work out space or office. A great convenient location provides with easy access to major routes including Rt 20 & 495.
Zillow last checked: 8 hours ago
Listing updated: August 17, 2023 at 12:39pm
Listed by:
Amy Uliss 508-341-1422,
MDM Realty, Inc 508-879-8999
Bought with:
Kory Partridge
Keller Williams Realty-Merrimack
Source: MLS PIN,MLS#: 73124901
Facts & features
Interior
Bedrooms & bathrooms
- Bedrooms: 4
- Bathrooms: 2
- Full bathrooms: 2
Primary bedroom
- Features: Ceiling Fan(s), Flooring - Hardwood
- Level: First
Bedroom 2
- Level: First
Bedroom 3
- Features: Ceiling Fan(s), Flooring - Hardwood
- Level: Second
Bedroom 4
- Features: Flooring - Hardwood
- Level: Second
Bathroom 1
- Features: Bathroom - Full, Bathroom - With Shower Stall, Flooring - Stone/Ceramic Tile
- Level: First
Bathroom 2
- Features: Bathroom - Full, Bathroom - Tiled With Tub & Shower, Flooring - Stone/Ceramic Tile, Wainscoting
- Level: First
Dining room
- Features: Flooring - Hardwood, Window(s) - Bay/Bow/Box
- Level: First
Family room
- Features: Ceiling Fan(s), Flooring - Hardwood
- Level: First
Kitchen
- Features: Flooring - Hardwood
- Level: First
Heating
- Forced Air, Natural Gas
Cooling
- Central Air
Appliances
- Included: Range, Dishwasher, Microwave, Refrigerator, Washer, Dryer
- Laundry: In Basement
Features
- Ceiling Fan(s), Sitting Room
- Flooring: Laminate
- Basement: Partially Finished
- Number of fireplaces: 1
- Fireplace features: Family Room
Interior area
- Total structure area: 1,848
- Total interior livable area: 1,848 sqft
Property
Parking
- Total spaces: 4
- Parking features: Off Street, Paved
- Uncovered spaces: 4
Features
- Patio & porch: Porch - Enclosed, Deck, Patio
- Exterior features: Porch - Enclosed, Deck, Patio, Storage
- Waterfront features: Lake/Pond, 1 to 2 Mile To Beach
Lot
- Size: 0.35 Acres
- Features: Corner Lot, Level
Details
- Parcel number: M:0055 B:0000 L:0016,543237
- Zoning: SA8
Construction
Type & style
- Home type: SingleFamily
- Architectural style: Cape
- Property subtype: Single Family Residence
Materials
- Frame
- Foundation: Concrete Perimeter
- Roof: Shingle
Condition
- Year built: 1961
Utilities & green energy
- Sewer: Public Sewer
- Water: Public
Community & neighborhood
Community
- Community features: Medical Facility
Location
- Region: Hudson
Other
Other facts
- Listing terms: Contract
Price history
| Date | Event | Price |
|---|---|---|
| 8/17/2023 | Sold | $555,000+7.8%$300/sqft |
Source: MLS PIN #73124901 Report a problem | ||
| 6/21/2023 | Contingent | $515,000$279/sqft |
Source: MLS PIN #73124901 Report a problem | ||
| 6/14/2023 | Listed for sale | $515,000+194.3%$279/sqft |
Source: MLS PIN #73124901 Report a problem | ||
| 9/28/1999 | Sold | $175,000$95/sqft |
Source: Public Record Report a problem | ||
Public tax history
| Year | Property taxes | Tax assessment |
|---|---|---|
| 2025 | $7,254 +4.7% | $522,600 +5.6% |
| 2024 | $6,930 +6.5% | $495,000 +11.1% |
| 2023 | $6,506 +6.2% | $445,600 +15.4% |
Find assessor info on the county website
Neighborhood: 01749
Nearby schools
GreatSchools rating
- 5/10Forest Avenue Elementary SchoolGrades: K-4Distance: 0.8 mi
- 6/10David J. Quinn Middle SchoolGrades: 5-7Distance: 2 mi
- 4/10Hudson High SchoolGrades: 8-12Distance: 2 mi
Schools provided by the listing agent
- Elementary: Forest Ave
- Middle: Quinn
- High: Hudson High
Source: MLS PIN. This data may not be complete. We recommend contacting the local school district to confirm school assignments for this home.
Get a cash offer in 3 minutes
Find out how much your home could sell for in as little as 3 minutes with a no-obligation cash offer.
Estimated market value$623,700
Get a cash offer in 3 minutes
Find out how much your home could sell for in as little as 3 minutes with a no-obligation cash offer.
Estimated market value
$623,700


