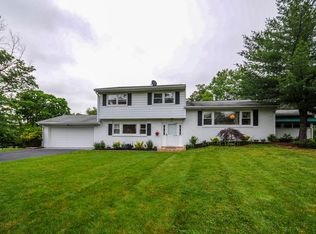Located within a short distance to the NJ Turnpike entrance and the Tower Center Park & Ride, this beautiful split-level home is ideal for commuters. You will find hardwood floors throughout most of the house, cathedral ceilings in the living room & dining room, fireplace in the family room, deck behind the kitchen and a florida room. The furnace, A/C and hot water heater are about 2 years old. Tenant is responsible for all utilities, snow/ice removal, lawn & yard maintenance, Renter's Insurance and first $100 of any repairs. Landlord may consider 1 small pet depending on Tenant's credit. Employer/Income Verification Required. Credit Check and Tenant Screening through TenantReports.com Required (to be paid by prospective Tenant). First Month's Rent and 1.5 Month's Security Deposit.
This property is off market, which means it's not currently listed for sale or rent on Zillow. This may be different from what's available on other websites or public sources.
