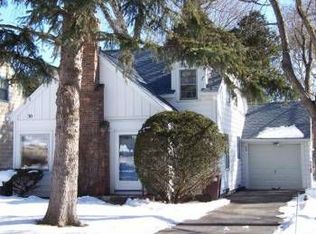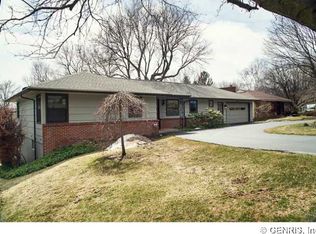Delicious details! Exterior features Victorian era "cottage" finishes. Sculpted shingles, turned spindles accent the front gables. Board & batten w peaks above point heavenward. Corbeled chimney. Stone front patio w curving walls plays off stone facade. All 3 bdrms and full bath are on the 2nd floor. SIX rooms + FULL bath downstairs! Besides the liv rm, din rm & eat-in kitchen there's a HUGE fam rm, a den/office & a marvelous year round "vacation" sun m w built-in hot tub! Formal entry foyer. Arched thresholds. Chair railing. Oak & tile floors. Fireplace. Natural wood trim & cabinets. Skylights. 1st floor laundry. New windows. High efficiency furnace w central A/C. Back yd features multi-level deck, 2nd patio, storage sheds. Remarkable! Appts begin 5/19. Any offer(s) reviewed 5/22 at noon.
This property is off market, which means it's not currently listed for sale or rent on Zillow. This may be different from what's available on other websites or public sources.

