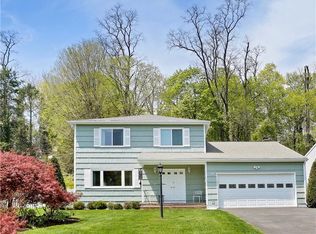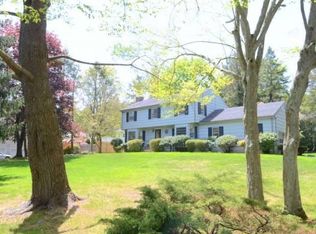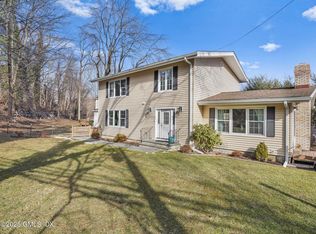Welcome Home to this beautifully maintained cape on a cul du sac in sought after Westover. Perfectly situated on just under a quarter acre lot this home boasts an oversized eat in kitchen with a fireplace, formal dining room, large living room and entertainers deck and pool. Bedrooms are all generously sized, not what you would expect in this style home! Gorgeous oak floors throughout, updated baths, fully finished lower level with workout area, full bath and Hottub all make this a perfect place to call Home! Let's not forget to mention location, walk on over for a round of golf, close to schools and just a few minutes away from Stamford's vibrant downtown shopping and restaurants. Don't miss this one, schedule a showing today!
This property is off market, which means it's not currently listed for sale or rent on Zillow. This may be different from what's available on other websites or public sources.



