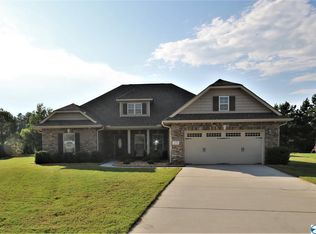Sold for $379,000
$379,000
24 Cloverbrooke Ct, Decatur, AL 35603
4beds
2,960sqft
Single Family Residence
Built in 2010
-- sqft lot
$412,900 Zestimate®
$128/sqft
$2,468 Estimated rent
Home value
$412,900
$380,000 - $450,000
$2,468/mo
Zestimate® history
Loading...
Owner options
Explore your selling options
What's special
This is your custom built dream home centrally located in PRICEVILLE, AL! This full brick beauty sits at the end of the cul-de-sac on the largest lot in an HOA free subdivision. The interiors are laden with custom cabinetry throughout the property, curated lighting, granite counters, undermount granite composite sink, upgraded genuine plank hard wood flooring, arched entryways, gas log fireplace, art niches, screened in back patio and so much more. Your recreation/teen/office upstairs is isolated with it's own full bathroom and walk in closet. The split floor plan downstairs is perfect with the primary suite separated from two guest bedrooms with Jack and Jill bath between. Appointments now.
Zillow last checked: 8 hours ago
Listing updated: May 31, 2024 at 01:02am
Listed by:
Hollie Blackwood 256-612-0034,
Real Broker LLC
Bought with:
, 122036
Realty South Tennessee Valley
Source: ValleyMLS,MLS#: 21855391
Facts & features
Interior
Bedrooms & bathrooms
- Bedrooms: 4
- Bathrooms: 4
- Full bathrooms: 3
- 1/2 bathrooms: 1
Primary bedroom
- Features: 12’ Ceiling, Carpet, Ceiling Fan(s), Crown Molding, Isolate, Sitting Area, Smooth Ceiling, Window Cov, Walk-In Closet(s)
- Level: First
- Area: 270
- Dimensions: 15 x 18
Bedroom 2
- Features: 12’ Ceiling, Carpet, Ceiling Fan(s), Crown Molding, Smooth Ceiling, Window Cov
- Level: First
- Area: 132
- Dimensions: 11 x 12
Bedroom 3
- Features: 12’ Ceiling, Carpet, Ceiling Fan(s), Crown Molding, Smooth Ceiling, Window Cov
- Level: First
- Area: 132
- Dimensions: 11 x 12
Bedroom 4
- Features: Carpet, Ceiling Fan(s), Crown Molding, Isolate, Recessed Lighting, Sitting Area, Smooth Ceiling, Window Cov, Walk-In Closet(s)
- Level: Second
- Area: 600
- Dimensions: 20 x 30
Primary bathroom
- Features: Crown Molding, Granite Counters, Recessed Lighting, Sitting Area, Smooth Ceiling, Tile, Window Cov, Walk-In Closet(s)
- Level: First
Bathroom 1
- Level: First
Bathroom 2
- Level: First
Dining room
- Features: 12’ Ceiling, Chair Rail, Crown Molding, Sitting Area, Smooth Ceiling, Window Cov, Wood Floor
- Level: First
- Area: 156
- Dimensions: 12 x 13
Kitchen
- Features: Crown Molding, Granite Counters, Pantry, Smooth Ceiling, Tile
- Level: First
- Area: 221
- Dimensions: 13 x 17
Living room
- Features: 12’ Ceiling, Carpet, Ceiling Fan(s), Crown Molding, Fireplace, Sitting Area, Smooth Ceiling, Window Cov
- Level: First
- Area: 285
- Dimensions: 15 x 19
Laundry room
- Level: First
Heating
- Central 1, Central 2, Electric, Natural Gas
Cooling
- Central 1, Central 2, Electric
Appliances
- Included: Cooktop, Dishwasher, Double Oven, Electric Water Heater, Refrigerator
Features
- Has basement: No
- Number of fireplaces: 1
- Fireplace features: Gas Log, One
Interior area
- Total interior livable area: 2,960 sqft
Property
Features
- Levels: One and One Half
- Stories: 1
Details
- Parcel number: 11 04 17 0 001 025.122
Construction
Type & style
- Home type: SingleFamily
- Architectural style: Traditional
- Property subtype: Single Family Residence
Materials
- Foundation: Slab
Condition
- New construction: No
- Year built: 2010
Utilities & green energy
- Sewer: Public Sewer
- Water: Public
Community & neighborhood
Location
- Region: Decatur
- Subdivision: Churchill Downs
Other
Other facts
- Listing agreement: Agency
Price history
| Date | Event | Price |
|---|---|---|
| 5/30/2024 | Sold | $379,000$128/sqft |
Source: | ||
| 4/24/2024 | Contingent | $379,000$128/sqft |
Source: | ||
| 4/17/2024 | Price change | $379,000-5.3%$128/sqft |
Source: | ||
| 3/18/2024 | Price change | $400,000-4.8%$135/sqft |
Source: | ||
| 2/23/2024 | Listed for sale | $420,000+0%$142/sqft |
Source: | ||
Public tax history
| Year | Property taxes | Tax assessment |
|---|---|---|
| 2024 | $1,138 -1% | $31,860 -0.9% |
| 2023 | $1,149 +7.7% | $32,160 +7.3% |
| 2022 | $1,067 +16.9% | $29,960 +15.9% |
Find assessor info on the county website
Neighborhood: 35603
Nearby schools
GreatSchools rating
- 10/10Priceville Elementary SchoolGrades: PK-5Distance: 1.3 mi
- 10/10Priceville Jr High SchoolGrades: 5-8Distance: 1.4 mi
- 6/10Priceville High SchoolGrades: 9-12Distance: 2.6 mi
Schools provided by the listing agent
- Elementary: Priceville
- Middle: Priceville
- High: Priceville High School
Source: ValleyMLS. This data may not be complete. We recommend contacting the local school district to confirm school assignments for this home.
Get pre-qualified for a loan
At Zillow Home Loans, we can pre-qualify you in as little as 5 minutes with no impact to your credit score.An equal housing lender. NMLS #10287.
Sell for more on Zillow
Get a Zillow Showcase℠ listing at no additional cost and you could sell for .
$412,900
2% more+$8,258
With Zillow Showcase(estimated)$421,158
