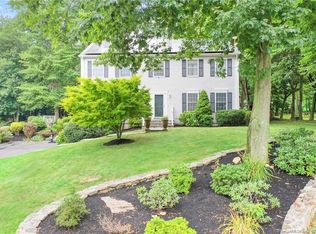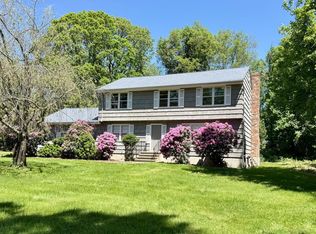Sold for $775,000
$775,000
24 Clinton Street, Trumbull, CT 06611
4beds
2,323sqft
Single Family Residence
Built in 1981
0.57 Acres Lot
$842,900 Zestimate®
$334/sqft
$4,216 Estimated rent
Home value
$842,900
$801,000 - $885,000
$4,216/mo
Zestimate® history
Loading...
Owner options
Explore your selling options
What's special
Meticulously maintained 4 Bedroom 2.5 Bath Colonial in fantastic Long Hill neighborhood of Trumbull. Loved & owned by same owners for 25 years! Welcoming tiled Foyer flanked by formal Dining Room w/crown molding & picture window & Home Office. Open floor plan features fabulous gourmet Kitchen w/2 large islands, granite & Corian counters, high end appliances: GE Monogram refrigerator, double wall ovens, beverage fridge, 6-burner DCS gas cooktop w/hood. Sliders out to flagstone patio overlooking park-like backyard; perfect for entertaining & outdoor recreation. Sunny Breakfast Room off Kitchen w/vaulted ceiling & skylights. Detailed wood trim & columns in Kitchen & Family Room. Cozy Family Room w/skylights, crown molding, wood burning FP & built-in entertainment center w/mounted TV. Built-in audio speakers throughout Kitchen, Breakfast Room & Dining Room. Laundry Room off Kitchen w/french door to backyard. Tiled Half Bath & Mudroom complete first floor. Retreat to the upper level Primary En Suite Bedroom w/walk-in closet. Tiled Primary Bath has double sinks, quartz counters, walk-in shower stall. Three additional good sized Bedrooms sharing hallway Full Bath with tub/shower, double sinks w/marble counter. Hardwood floors throughout the home. Lower Level features large Rec Room perfect for home gym or playroom & storage room w/built-ins. Spacious 2-car attached garage. See list of improvements. Conveniently located to shopping, restaurants & Merritt. Check out video tour!
Zillow last checked: 8 hours ago
Listing updated: July 09, 2024 at 08:18pm
Listed by:
Fix & Fashion Team at Keller Williams Realty,
Kim Tromba 203-550-6039,
Keller Williams Realty 203-429-4020,
Co-Listing Agent: Michael Tromba 203-918-1262,
Keller Williams Realty
Bought with:
Marcy Noiseux, RES.0814702
Coldwell Banker Realty
Source: Smart MLS,MLS#: 170566985
Facts & features
Interior
Bedrooms & bathrooms
- Bedrooms: 4
- Bathrooms: 3
- Full bathrooms: 2
- 1/2 bathrooms: 1
Primary bedroom
- Features: Ceiling Fan(s), Hardwood Floor, Walk-In Closet(s)
- Level: Upper
- Area: 216 Square Feet
- Dimensions: 18 x 12
Bedroom
- Features: Hardwood Floor
- Level: Upper
- Area: 130 Square Feet
- Dimensions: 13 x 10
Bedroom
- Features: Hardwood Floor
- Level: Upper
- Area: 144 Square Feet
- Dimensions: 12 x 12
Bedroom
- Features: Built-in Features, Ceiling Fan(s), Hardwood Floor
- Level: Upper
- Area: 130 Square Feet
- Dimensions: 10 x 13
Primary bathroom
- Features: Double-Sink, Stall Shower, Tile Floor
- Level: Upper
- Area: 80 Square Feet
- Dimensions: 8 x 10
Bathroom
- Features: Tile Floor
- Level: Main
- Area: 25 Square Feet
- Dimensions: 5 x 5
Bathroom
- Features: Double-Sink, Tile Floor, Tub w/Shower
- Level: Upper
- Area: 64 Square Feet
- Dimensions: 8 x 8
Dining room
- Features: Hardwood Floor
- Level: Main
- Area: 192 Square Feet
- Dimensions: 12 x 16
Dining room
- Features: Breakfast Nook, Ceiling Fan(s), Hardwood Floor, Skylight, Vaulted Ceiling(s)
- Level: Main
- Area: 90 Square Feet
- Dimensions: 10 x 9
Family room
- Features: Entertainment Center, Fireplace, Hardwood Floor, Skylight
- Level: Main
- Area: 285 Square Feet
- Dimensions: 19 x 15
Family room
- Features: Built-in Features, Wall/Wall Carpet
- Level: Lower
- Area: 325 Square Feet
- Dimensions: 13 x 25
Kitchen
- Features: Breakfast Bar, Corian Counters, Granite Counters, Hardwood Floor, Kitchen Island, Sliders
- Level: Main
- Area: 342 Square Feet
- Dimensions: 19 x 18
Office
- Features: Hardwood Floor
- Level: Main
- Area: 144 Square Feet
- Dimensions: 12 x 12
Other
- Features: Tile Floor
- Level: Lower
- Area: 121 Square Feet
- Dimensions: 11 x 11
Rec play room
- Features: Tile Floor
- Level: Lower
- Area: 209 Square Feet
- Dimensions: 11 x 19
Heating
- Forced Air, Oil
Cooling
- Ceiling Fan(s), Central Air
Appliances
- Included: Gas Cooktop, Oven, Microwave, Range Hood, Refrigerator, Dishwasher, Disposal, Washer, Dryer, Wine Cooler, Water Heater
- Laundry: Main Level, Mud Room
Features
- Sound System, Wired for Data, Central Vacuum, Open Floorplan, Entrance Foyer, Smart Thermostat, Wired for Sound
- Basement: Full,Crawl Space,Partially Finished,Storage Space
- Attic: Pull Down Stairs
- Number of fireplaces: 1
Interior area
- Total structure area: 2,323
- Total interior livable area: 2,323 sqft
- Finished area above ground: 2,323
Property
Parking
- Total spaces: 2
- Parking features: Attached, Paved, Driveway, Garage Door Opener, Private, Asphalt
- Attached garage spaces: 2
- Has uncovered spaces: Yes
Features
- Patio & porch: Patio
- Exterior features: Rain Gutters, Stone Wall, Underground Sprinkler
Lot
- Size: 0.57 Acres
- Features: Cul-De-Sac, Level
Details
- Parcel number: 393481
- Zoning: A
Construction
Type & style
- Home type: SingleFamily
- Architectural style: Colonial
- Property subtype: Single Family Residence
Materials
- Shingle Siding, Clapboard, Wood Siding
- Foundation: Concrete Perimeter
- Roof: Asphalt
Condition
- New construction: No
- Year built: 1981
Utilities & green energy
- Sewer: Public Sewer
- Water: Public
- Utilities for property: Cable Available
Green energy
- Green verification: ENERGY STAR Certified Homes
- Energy efficient items: Thermostat
Community & neighborhood
Community
- Community features: Golf, Health Club, Library, Park, Pool, Public Rec Facilities, Near Public Transport, Shopping/Mall
Location
- Region: Trumbull
- Subdivision: Long Hill
Price history
| Date | Event | Price |
|---|---|---|
| 7/13/2023 | Sold | $775,000+14.1%$334/sqft |
Source: | ||
| 7/10/2023 | Pending sale | $679,000$292/sqft |
Source: | ||
| 6/5/2023 | Contingent | $679,000$292/sqft |
Source: | ||
| 5/11/2023 | Listed for sale | $679,000+166.3%$292/sqft |
Source: | ||
| 9/30/1997 | Sold | $255,000$110/sqft |
Source: | ||
Public tax history
| Year | Property taxes | Tax assessment |
|---|---|---|
| 2025 | $12,524 +2.9% | $340,830 |
| 2024 | $12,170 +11.1% | $340,830 +9.3% |
| 2023 | $10,955 +1.6% | $311,780 |
Find assessor info on the county website
Neighborhood: Long Hill
Nearby schools
GreatSchools rating
- 9/10Jane Ryan SchoolGrades: K-5Distance: 0.4 mi
- 7/10Madison Middle SchoolGrades: 6-8Distance: 1.3 mi
- 10/10Trumbull High SchoolGrades: 9-12Distance: 1.7 mi
Schools provided by the listing agent
- Elementary: Jane Ryan
- Middle: Madison
- High: Trumbull
Source: Smart MLS. This data may not be complete. We recommend contacting the local school district to confirm school assignments for this home.
Get pre-qualified for a loan
At Zillow Home Loans, we can pre-qualify you in as little as 5 minutes with no impact to your credit score.An equal housing lender. NMLS #10287.
Sell for more on Zillow
Get a Zillow Showcase℠ listing at no additional cost and you could sell for .
$842,900
2% more+$16,858
With Zillow Showcase(estimated)$859,758

