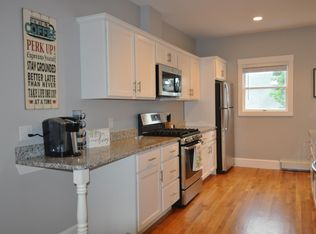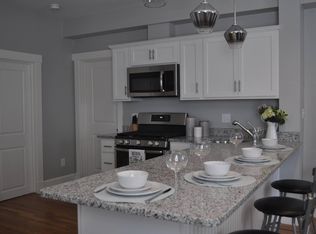Sold for $899,900
$899,900
24 Clinton St, Everett, MA 02149
5beds
2,413sqft
Multi Family
Built in 1920
-- sqft lot
$969,200 Zestimate®
$373/sqft
$2,973 Estimated rent
Home value
$969,200
$911,000 - $1.04M
$2,973/mo
Zestimate® history
Loading...
Owner options
Explore your selling options
What's special
Be the first! Substantially remodeled in 2019 this Brick Front 4/6 2 family . It is heated by FHA/Gas and has Central AC. Exterior features newer architectural shingle roof, vinyl siding, nice decks/porches for each unit. 1st Floor Unit- has remodeled white kitchen with Granite counters, stainless steel appliances, hardwood flooring, 2 bedrooms with fans and a remodeled ceramic tiled bath. Rent is $2500/month tenant pays all utilities. 2nd and 3rd Floor Unit- has remodeled white kitchen with Granite counters, stainless steel appliances, hardwood flooring, 3 bedrooms with fans and a remodeled ceramic tiled bath with oversized shower unit. Skylight. Rent is $3400/month tenant pays all utilities. Vinyl sided approx. 8 x 10 shed. The 4 car parking could easily be 5 car, all off street. Great contractor/hobbyist basement has walk out to outside. This home has good proximity to public transportation, schools , and highways.
Zillow last checked: 8 hours ago
Listing updated: September 17, 2025 at 08:13am
Listed by:
James Joly 781-245-2452,
Boardwalk Real Estate 781-944-7820
Bought with:
John Miro
Century 21 North East
Source: MLS PIN,MLS#: 73400771
Facts & features
Interior
Bedrooms & bathrooms
- Bedrooms: 5
- Bathrooms: 2
- Full bathrooms: 2
Heating
- Forced Air, Natural Gas, Baseboard, Heat Pump
Cooling
- Heat Pump
Appliances
- Included: Range, Dishwasher, Disposal, Microwave, Refrigerator
- Laundry: Washer & Dryer Hookup, Electric Dryer Hookup, Washer Hookup
Features
- Ceiling Fan(s), Storage, Stone/Granite/Solid Counters, Upgraded Cabinets, Bathroom With Tub, Remodeled, Internet Available - Fiber-Optic, Bathroom with Shower Stall, Living Room, Kitchen, Dining Room
- Flooring: Carpet, Vinyl / VCT, Hardwood
- Windows: Insulated Windows
- Basement: Full,Walk-Out Access
- Has fireplace: No
Interior area
- Total structure area: 2,413
- Total interior livable area: 2,413 sqft
- Finished area above ground: 2,413
Property
Parking
- Total spaces: 4
- Parking features: Off Street, Paved
- Uncovered spaces: 4
Features
- Patio & porch: Porch, Deck - Wood
- Exterior features: Balcony/Deck, Rain Gutters
- Fencing: Fenced
Lot
- Size: 3,803 sqft
- Features: Level
Details
- Parcel number: M:L0 B:01 L:000048,482644
- Zoning: DD
Construction
Type & style
- Home type: MultiFamily
- Property subtype: Multi Family
Materials
- Frame, Brick
- Foundation: Stone, Brick/Mortar
- Roof: Shingle
Condition
- Year built: 1920
Utilities & green energy
- Electric: Circuit Breakers, 60 Amps/Less, 100 Amp Service
- Sewer: Public Sewer
- Water: Public
- Utilities for property: for Gas Range, for Electric Dryer, Washer Hookup
Community & neighborhood
Community
- Community features: Public Transportation, Shopping, Laundromat, Highway Access, House of Worship, Public School, T-Station
Location
- Region: Everett
HOA & financial
Other financial information
- Total actual rent: 5900
Other
Other facts
- Road surface type: Paved
Price history
| Date | Event | Price |
|---|---|---|
| 9/16/2025 | Sold | $899,900$373/sqft |
Source: MLS PIN #73400771 Report a problem | ||
| 7/23/2025 | Contingent | $899,900$373/sqft |
Source: MLS PIN #73400771 Report a problem | ||
| 7/8/2025 | Listed for sale | $899,900-4.3%$373/sqft |
Source: MLS PIN #73400771 Report a problem | ||
| 6/30/2025 | Listing removed | $939,900$390/sqft |
Source: MLS PIN #73360147 Report a problem | ||
| 5/28/2025 | Price change | $939,900-4%$390/sqft |
Source: MLS PIN #73360147 Report a problem | ||
Public tax history
| Year | Property taxes | Tax assessment |
|---|---|---|
| 2025 | $9,055 +7.9% | $795,000 +8.5% |
| 2024 | $8,394 +2.2% | $732,500 +5.1% |
| 2023 | $8,212 +23% | $697,100 +8.2% |
Find assessor info on the county website
Neighborhood: 02149
Nearby schools
GreatSchools rating
- NADevens SchoolGrades: K-12Distance: 0.3 mi
- 3/10Parlin SchoolGrades: K-8Distance: 0.4 mi
- 2/10Everett High SchoolGrades: 9-12Distance: 0.7 mi
Get a cash offer in 3 minutes
Find out how much your home could sell for in as little as 3 minutes with a no-obligation cash offer.
Estimated market value$969,200
Get a cash offer in 3 minutes
Find out how much your home could sell for in as little as 3 minutes with a no-obligation cash offer.
Estimated market value
$969,200

