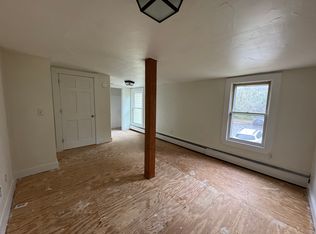COUNTRY CAPE in POMFRET w/ 3 BAY GARAGE and a 1 CAR UNDER the home w/ 2111 sq ft. 2 BEDROOMS main level, BRAND NEW APPLIANCED KITCHEN w/ TILED FLOOR, GRANITE COUNTERS and LARGE GRANITE ISLAND. REMODELED BATHROOM, SPACIOUS FIREPLACED living room, FORMAL dining room, OFFICE, HEATED SUNROOM/BREEZEWAY. 2020 ROOF (BEING DONE). NEW CARPET in the 2 bedrooms and a remodeled bathroom upstairs or use a 1 bedroom with a FAMILY ROOM. ATTIC SPACE can be finished for more space. 1/2 bath & LAUNDRY ROOM in lower level. CENTRAL AIR on the first floor, PAVED DRIVEWAY, HARDWOOD throughout. SITS on 1.40 ACRES on a dead end road. BRING the ANIMALS and enjoy this PRIVATE YARD. ENCLOSED PORCH. SOLAR PANELS to save you $$$$$
This property is off market, which means it's not currently listed for sale or rent on Zillow. This may be different from what's available on other websites or public sources.
