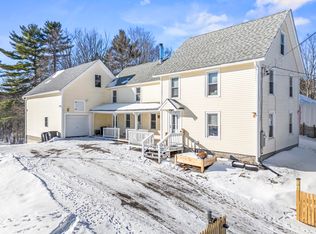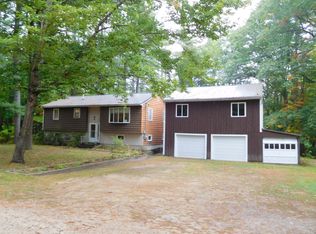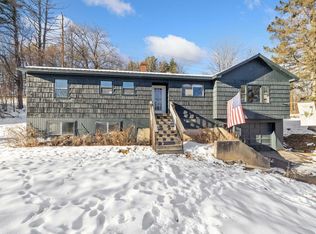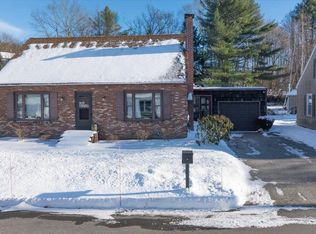Back on the market due to no fault of the home. Welcome home to this spacious and inviting 4-bedroom, 1-bath residence perfectly situated in one of Mechanic Falls' most lovely neighborhoods! Set on a generous 0.7-acre lot, this property offers plenty of room to relax, entertain, and grow.
The highlight of this home is the massive 3-car garage built in 2008, providing abundant space for vehicles, storage, or workshop needs. Above the garage, you'll find a large open area brimming with potential — ideal for a future in-law apartment, studio, or bonus living space.
Inside, the home features a comfortable layout with four bedrooms, a bright living area, and an updated kitchen ready for all of your gatherings. Enjoy the peace and privacy of the spacious backyard, perfect for gardening, pets, or hosting summer gatherings.
Located in a quiet, friendly neighborhood with easy access to local schools, shops, and commuter routes, this property combines small-town charm with everyday convenience.
Whether you're a growing family, a hobbyist in need of extra space, or an investor looking for a property with great potential, 24 Clifford Street is full of opportunity.
Active
$299,900
24 Clifford Street, Mechanic Falls, ME 04256
4beds
1,632sqft
Est.:
Single Family Residence
Built in 1920
0.7 Acres Lot
$302,600 Zestimate®
$184/sqft
$-- HOA
What's special
Spacious backyardUpdated kitchenFour bedroomsAbundant space for vehiclesComfortable layout
- 48 days |
- 314 |
- 22 |
Zillow last checked: 8 hours ago
Listing updated: December 17, 2025 at 07:10am
Listed by:
The Maine Real Estate Experience
Source: Maine Listings,MLS#: 1642710
Tour with a local agent
Facts & features
Interior
Bedrooms & bathrooms
- Bedrooms: 4
- Bathrooms: 1
- Full bathrooms: 1
Bedroom 1
- Level: Second
Bedroom 2
- Level: Second
Bedroom 3
- Level: Second
Bedroom 4
- Level: Second
Bonus room
- Level: First
Bonus room
- Level: Second
Dining room
- Level: First
Kitchen
- Level: First
Laundry
- Level: First
Living room
- Level: First
Sunroom
- Level: First
Heating
- Baseboard, Hot Water
Cooling
- None
Features
- Flooring: Carpet, Tile
- Basement: Interior Entry
- Has fireplace: No
Interior area
- Total structure area: 1,632
- Total interior livable area: 1,632 sqft
- Finished area above ground: 1,632
- Finished area below ground: 0
Property
Parking
- Total spaces: 3
- Parking features: Garage - Attached
- Attached garage spaces: 3
Lot
- Size: 0.7 Acres
Details
- Additional structures: Shed(s)
- Parcel number: MECHM018L012
- Zoning: General Residential
Construction
Type & style
- Home type: SingleFamily
- Architectural style: Colonial,New Englander
- Property subtype: Single Family Residence
Materials
- Roof: Metal
Condition
- Year built: 1920
Utilities & green energy
- Electric: Circuit Breakers
- Sewer: Public Sewer
- Water: Public
Community & HOA
Location
- Region: Mechanic Falls
Financial & listing details
- Price per square foot: $184/sqft
- Tax assessed value: $279,157
- Annual tax amount: $4,299
- Date on market: 12/15/2025
Estimated market value
$302,600
$287,000 - $318,000
$2,097/mo
Price history
Price history
| Date | Event | Price |
|---|---|---|
| 12/15/2025 | Listed for sale | $299,900$184/sqft |
Source: | ||
| 11/10/2025 | Pending sale | $299,900$184/sqft |
Source: | ||
| 11/4/2025 | Listed for sale | $299,900-7.7%$184/sqft |
Source: | ||
| 10/24/2025 | Listing removed | $325,000$199/sqft |
Source: | ||
| 9/25/2025 | Price change | $325,000-7.1%$199/sqft |
Source: | ||
Public tax history
Public tax history
| Year | Property taxes | Tax assessment |
|---|---|---|
| 2024 | $4,299 +10% | $279,157 |
| 2023 | $3,908 +25.7% | $279,157 +99.8% |
| 2022 | $3,109 +3% | $139,720 |
Find assessor info on the county website
BuyAbility℠ payment
Est. payment
$1,533/mo
Principal & interest
$1163
Property taxes
$265
Home insurance
$105
Climate risks
Neighborhood: 04256
Nearby schools
GreatSchools rating
- 1/10Elm Street School-Mechanic FallsGrades: PK-6Distance: 1 mi
- 7/10Bruce M Whittier Middle SchoolGrades: 7-8Distance: 3.5 mi
- 4/10Poland Regional High SchoolGrades: 9-12Distance: 3.5 mi
- Loading
- Loading




