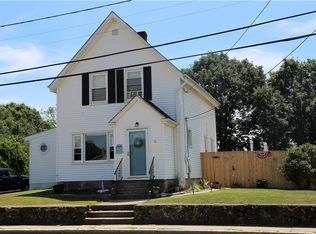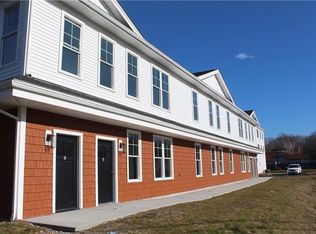Sold for $491,000
$491,000
24 Clark St, Westerly, RI 02891
3beds
1,588sqft
Single Family Residence
Built in 1920
10,454.4 Square Feet Lot
$580,100 Zestimate®
$309/sqft
$2,662 Estimated rent
Home value
$580,100
$539,000 - $627,000
$2,662/mo
Zestimate® history
Loading...
Owner options
Explore your selling options
What's special
Tucked away on a quiet side street, this charming 1920s Colonial offers a perfect blend of character, built in’s and modern updates, Featuring 3 bedrooms and 1.5 bathrooms, the home boasts beautifully refinished hardwood floors throughout and an updated kitchen. Enjoy relaxing on the inviting front porch or entertaining on the spacious rear deck that overlooks a partially fenced yard filled with established perennial gardens. Additional highlights include city water, sewer, and natural gas, a newer roof with architectural shingles, new heating system. The basement includes a dedicated space ideal for curing and showcasing your prized Soupy. A detached 1.5-car garage provides ample storage, and a new central A/C system (currently stored in the garage) is ready to be installed. Located just one block from Junkin Java coffee shop and close to area beaches, the hospital, schools, and shopping, this home is move-in ready with most major improvements already completed. Don't miss this opportunity to own a well-maintained home in a convenient and desirable location. Don't forget to ask your agent for a full color copy of our Property Packet.
Zillow last checked: 8 hours ago
Listing updated: May 23, 2025 at 06:22pm
Listed by:
Dan Liese 401-742-3216,
Seaport Real Estate Services
Bought with:
Denise Fusaro
BHHS New England Properties
Source: StateWide MLS RI,MLS#: 1382080
Facts & features
Interior
Bedrooms & bathrooms
- Bedrooms: 3
- Bathrooms: 2
- Full bathrooms: 1
- 1/2 bathrooms: 1
Bathroom
- Features: Bath w Tub & Shower
Heating
- Natural Gas, Steam
Cooling
- Ductless
Features
- Wall (Dry Wall), Wall (Plaster), Plumbing (Mixed), Insulation (Unknown)
- Flooring: Ceramic Tile, Hardwood
- Basement: Full,Interior and Exterior,Unfinished
- Has fireplace: No
- Fireplace features: None
Interior area
- Total structure area: 1,588
- Total interior livable area: 1,588 sqft
- Finished area above ground: 1,588
- Finished area below ground: 0
Property
Parking
- Total spaces: 5
- Parking features: Detached
- Garage spaces: 1
Lot
- Size: 10,454 sqft
Details
- Parcel number: WESTM86B93
- Zoning: R6
- Special conditions: Conventional/Market Value
Construction
Type & style
- Home type: SingleFamily
- Architectural style: Colonial,Cottage
- Property subtype: Single Family Residence
Materials
- Dry Wall, Plaster, Shingles
- Foundation: Stone
Condition
- New construction: No
- Year built: 1920
Utilities & green energy
- Electric: 200+ Amp Service, Circuit Breakers
- Sewer: Public Sewer
- Water: Individual Meter, Municipal
- Utilities for property: Sewer Connected, Water Connected
Community & neighborhood
Location
- Region: Westerly
- Subdivision: Close To Hospital, Westerly Yacht
Price history
| Date | Event | Price |
|---|---|---|
| 5/23/2025 | Sold | $491,000$309/sqft |
Source: | ||
| 4/19/2025 | Pending sale | $491,000$309/sqft |
Source: | ||
| 4/10/2025 | Listed for sale | $491,000$309/sqft |
Source: | ||
Public tax history
| Year | Property taxes | Tax assessment |
|---|---|---|
| 2025 | $2,938 +7.6% | $377,600 +44.6% |
| 2024 | $2,730 +3.5% | $261,200 |
| 2023 | $2,638 | $261,200 |
Find assessor info on the county website
Neighborhood: 02891
Nearby schools
GreatSchools rating
- 8/10State Street SchoolGrades: K-4Distance: 0.4 mi
- 6/10Westerly Middle SchoolGrades: 5-8Distance: 2.6 mi
- 6/10Westerly High SchoolGrades: 9-12Distance: 1.1 mi
Get a cash offer in 3 minutes
Find out how much your home could sell for in as little as 3 minutes with a no-obligation cash offer.
Estimated market value$580,100
Get a cash offer in 3 minutes
Find out how much your home could sell for in as little as 3 minutes with a no-obligation cash offer.
Estimated market value
$580,100

