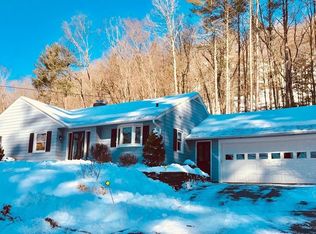Very well built oversized ranch filled with details. Many built ins, 3 fireplaces (one in Kitchen/ Dining) bookcases in home office as well as cupboards, stylish built in dressers and cabinets in bedrooms each with extra closet space. Private screened in porch, front porch with slate tile floor. Nearly 2 acres of land. Large heated, 2 car garage with interior and exterior doors. Laundry is in garage but can be moved to the existing basement hook ups. Very large elegant living room offers amazing space for furnishing several conversation groupings, just off a formal entry with a double coat closet. Clark Mountain Road ends with walking trials. Home is minutes to Rt 91 No/So and Rt 5/10 and you can be on the Umass campus in 4.7 miles.
This property is off market, which means it's not currently listed for sale or rent on Zillow. This may be different from what's available on other websites or public sources.
