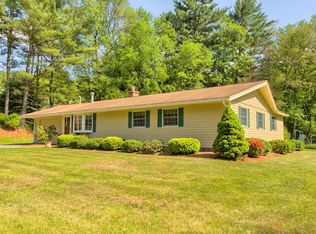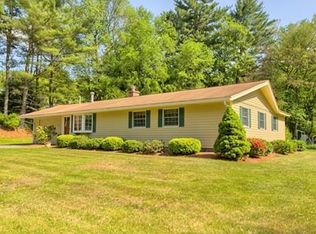Sold for $560,000
$560,000
24 Clarissa Rd, Chelmsford, MA 01824
3beds
1,215sqft
Single Family Residence
Built in 1961
0.52 Acres Lot
$629,400 Zestimate®
$461/sqft
$3,197 Estimated rent
Home value
$629,400
$598,000 - $667,000
$3,197/mo
Zestimate® history
Loading...
Owner options
Explore your selling options
What's special
Move fast on this cheerful neighborhood ranch just waiting for the lucky buyer to call this property home! Perfect if your looking to downsize, buying your first home or looking for easy one level living or condo alternative. Highly sought-after Farms Neighborhood location, near the Carlisle line! Updates include windows, siding & heating system. Sunny front living room with a picture window & wood burning fireplace, dining room conveniently located off the Eat-in-kitchen, family room or home office/Den, full bath & three bedrooms with a half bath off the main bedroom. Enjoy outdoor entertaining overlooking a Spectacular Level Professionally Landscaped Lot that includes a storage shed & large deck. Within close proximity to Thanksgiving Forest & Great Brook Farm, great for cross country skiing, hiking or nature walks. Be in to celebrate the holidays. Such a sweet home & priced to sell!
Zillow last checked: 8 hours ago
Listing updated: November 09, 2023 at 12:44pm
Listed by:
Martha Lazares 508-843-4495,
Keller Williams Realty-Merrimack 978-692-3280
Bought with:
Anna Shelbaer
LAER Realty Partners
Source: MLS PIN,MLS#: 73170164
Facts & features
Interior
Bedrooms & bathrooms
- Bedrooms: 3
- Bathrooms: 2
- Full bathrooms: 1
- 1/2 bathrooms: 1
- Main level bathrooms: 1
- Main level bedrooms: 3
Primary bedroom
- Features: Bathroom - Half, Closet, Flooring - Wall to Wall Carpet
- Level: Main,First
- Area: 135
- Dimensions: 13.5 x 10
Bedroom 2
- Features: Closet, Flooring - Wall to Wall Carpet
- Level: Main,First
- Area: 112.53
- Dimensions: 9.3 x 12.1
Bedroom 3
- Features: Closet, Flooring - Wall to Wall Carpet
- Level: Main,First
- Area: 89.28
- Dimensions: 9.3 x 9.6
Bathroom 1
- Features: Bathroom - Full, Bathroom - Tiled With Tub & Shower, Flooring - Stone/Ceramic Tile
- Level: Main,First
Bathroom 2
- Features: Bathroom - Half
- Level: First
Dining room
- Features: Flooring - Wall to Wall Carpet, Lighting - Overhead
- Level: Main,First
- Area: 125.55
- Dimensions: 13.5 x 9.3
Family room
- Features: Ceiling Fan(s), Flooring - Wall to Wall Carpet, Exterior Access
- Level: Main,First
- Area: 164.28
- Dimensions: 11.1 x 14.8
Kitchen
- Features: Flooring - Stone/Ceramic Tile, Lighting - Overhead
- Level: Main,First
- Area: 152.44
- Dimensions: 10.3 x 14.8
Living room
- Features: Wood / Coal / Pellet Stove, Closet, Flooring - Wall to Wall Carpet, Window(s) - Picture, Exterior Access
- Level: Main,First
- Area: 220
- Dimensions: 12.5 x 17.6
Heating
- Baseboard, Natural Gas
Cooling
- None
Appliances
- Included: Gas Water Heater, Range, Dishwasher, Refrigerator
- Laundry: First Floor, Gas Dryer Hookup, Washer Hookup
Features
- Flooring: Tile, Carpet
- Windows: Insulated Windows, Storm Window(s)
- Has basement: No
- Number of fireplaces: 1
- Fireplace features: Living Room
Interior area
- Total structure area: 1,215
- Total interior livable area: 1,215 sqft
Property
Parking
- Total spaces: 4
- Parking features: Attached, Garage Door Opener, Storage, Paved Drive, Off Street, Paved
- Attached garage spaces: 1
- Uncovered spaces: 3
Features
- Patio & porch: Porch, Deck
- Exterior features: Porch, Deck, Rain Gutters, Storage, Professional Landscaping, Sprinkler System
Lot
- Size: 0.52 Acres
- Features: Level
Details
- Parcel number: M:0127 B:0479 L:2,3912240
- Zoning: Res
Construction
Type & style
- Home type: SingleFamily
- Architectural style: Ranch
- Property subtype: Single Family Residence
Materials
- Frame
- Foundation: Slab
- Roof: Shingle
Condition
- Year built: 1961
Utilities & green energy
- Electric: Circuit Breakers
- Sewer: Public Sewer
- Water: Public
- Utilities for property: for Electric Range, for Electric Oven, for Gas Dryer, Washer Hookup
Community & neighborhood
Community
- Community features: Public Transportation, Park, Walk/Jog Trails, Golf, Conservation Area, Public School
Location
- Region: Chelmsford
- Subdivision: Farms
Other
Other facts
- Road surface type: Paved
Price history
| Date | Event | Price |
|---|---|---|
| 11/9/2023 | Sold | $560,000+4.7%$461/sqft |
Source: MLS PIN #73170164 Report a problem | ||
| 10/18/2023 | Contingent | $535,000$440/sqft |
Source: MLS PIN #73170164 Report a problem | ||
| 10/13/2023 | Listed for sale | $535,000$440/sqft |
Source: MLS PIN #73170164 Report a problem | ||
Public tax history
| Year | Property taxes | Tax assessment |
|---|---|---|
| 2025 | $6,771 +6.1% | $487,100 +4% |
| 2024 | $6,381 -0.4% | $468,500 +5.1% |
| 2023 | $6,406 +2.8% | $445,800 +12.9% |
Find assessor info on the county website
Neighborhood: Farms I
Nearby schools
GreatSchools rating
- 6/10South Row Elementary SchoolGrades: K-4Distance: 0.8 mi
- 7/10Mccarthy Middle SchoolGrades: 5-8Distance: 3.8 mi
- 8/10Chelmsford High SchoolGrades: 9-12Distance: 4.1 mi
Schools provided by the listing agent
- Elementary: South Row
- Middle: Mccarthy
- High: Chelmsford
Source: MLS PIN. This data may not be complete. We recommend contacting the local school district to confirm school assignments for this home.
Get a cash offer in 3 minutes
Find out how much your home could sell for in as little as 3 minutes with a no-obligation cash offer.
Estimated market value$629,400
Get a cash offer in 3 minutes
Find out how much your home could sell for in as little as 3 minutes with a no-obligation cash offer.
Estimated market value
$629,400

