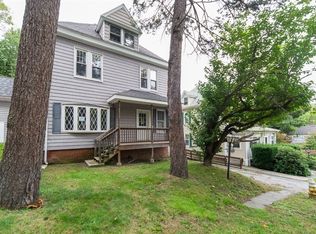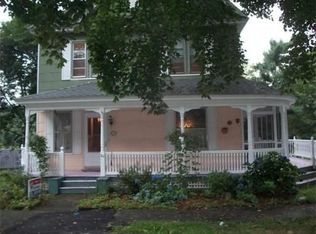Welcome to your new home. This lovely home offers views and two story oversized decks that are perfect for daily enjoyment; morning coffee, evening dinners or weekend entertainment. Landscaped terraced backyard is roomy enough for play and relaxation, look forward to the cooler nights by sitting around the fire and roasting marshmallows. A large storage shed with drive-in ramp for lawn equipment. Heated two car garage and walkout lower level. The home has received some updates, the roof was replaced in 2015, driveway was regraded and expended in 2016 for easy parking and garage access, top deck was stained in 2020 and two Nest Wifi thermostats and security system just add the perfect touch to the modern lifestyle. The home is move-in-ready and welcoming the new owners to take over and make it their.
This property is off market, which means it's not currently listed for sale or rent on Zillow. This may be different from what's available on other websites or public sources.

