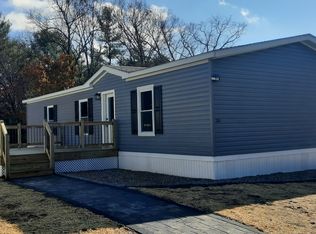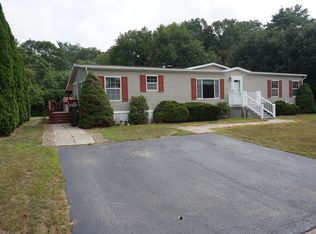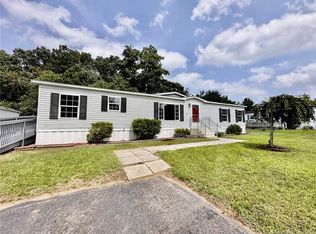Sold for $140,000 on 02/09/24
$140,000
24 Circle Drive, Windham, CT 06256
3beds
1,296sqft
Single Family Residence, Mobile Home
Built in 2001
-- sqft lot
$157,200 Zestimate®
$108/sqft
$2,151 Estimated rent
Home value
$157,200
$143,000 - $173,000
$2,151/mo
Zestimate® history
Loading...
Owner options
Explore your selling options
What's special
Completely redone home in sought-after Stonegate Manor. In a quiet neighborhood that boasts curb appeal, this home features the perfect balance of community and privacy. Walk onto the brand new front stairs and open the front door to a light and airy open floor plan with high ceilings and sky lights. Newly redone kitchen has neutral colors, new cabinets, new appliances, new Quartz countertops and a lot of space! New carpets installed in living room and all bedrooms. Both full bathrooms completely redone with new plumbing fixtures. Large master en suite features walk in closet, walk in shower and sun room that connects for the perfect escape. Backyard features woods for nature lovers. In addition to interior updates, the home has brand new HVAC system for forced hot air and AC, brand new roof 2022 and brand new windows throughout. Do not miss the opportunity to view this amazing home! Subject to sellers finding suitable housing, closing dates to line up (currently under contract)
Zillow last checked: 8 hours ago
Listing updated: July 09, 2024 at 08:19pm
Listed by:
Heather Blais 413-544-0914,
RE/MAX Connections 413-596-8500
Bought with:
Christopher Olson, RES.0826495
RE/MAX Connections
Source: Smart MLS,MLS#: 170613229
Facts & features
Interior
Bedrooms & bathrooms
- Bedrooms: 3
- Bathrooms: 2
- Full bathrooms: 2
Primary bedroom
- Features: Ceiling Fan(s), Full Bath, Stall Shower, Walk-In Closet(s), Wall/Wall Carpet
- Level: Main
- Area: 194.93 Square Feet
- Dimensions: 12.1 x 16.11
Bedroom
- Features: Remodeled, Ceiling Fan(s)
- Level: Main
- Area: 125.84 Square Feet
- Dimensions: 12.1 x 10.4
Bedroom
- Features: Remodeled, Ceiling Fan(s)
- Level: Main
- Area: 127.72 Square Feet
- Dimensions: 12.4 x 10.3
Bathroom
- Features: Remodeled
- Level: Main
- Area: 33.32 Square Feet
- Dimensions: 6.8 x 4.9
Kitchen
- Features: Remodeled, Skylight, Granite Counters
- Level: Main
- Area: 238.88 Square Feet
- Dimensions: 12.5 x 19.11
Living room
- Features: Remodeled, Vaulted Ceiling(s)
- Level: Main
- Area: 336.6 Square Feet
- Dimensions: 18.7 x 18
Sun room
- Level: Main
- Area: 230.91 Square Feet
- Dimensions: 12.9 x 17.9
Heating
- Forced Air, Natural Gas
Cooling
- Central Air
Appliances
- Included: Oven/Range, Microwave, Refrigerator, Dishwasher, Water Heater
Features
- Basement: None
- Attic: None
- Has fireplace: No
Interior area
- Total structure area: 1,296
- Total interior livable area: 1,296 sqft
- Finished area above ground: 1,296
Property
Parking
- Parking features: Driveway
- Has uncovered spaces: Yes
Lot
- Features: Cleared
Details
- Parcel number: 2293073
- Zoning: M1
Construction
Type & style
- Home type: MobileManufactured
- Property subtype: Single Family Residence, Mobile Home
Materials
- Vinyl Siding
- Foundation: Slab
- Roof: Asphalt
Condition
- New construction: No
- Year built: 2001
Utilities & green energy
- Sewer: Public Sewer
- Water: Public
Community & neighborhood
Location
- Region: North Windham
- Subdivision: North Windham
HOA & financial
HOA
- Has HOA: Yes
- HOA fee: $701 monthly
- Amenities included: Management
- Services included: Maintenance Grounds, Trash, Snow Removal, Water, Sewer
Price history
| Date | Event | Price |
|---|---|---|
| 2/9/2024 | Sold | $140,000+0.1%$108/sqft |
Source: | ||
| 12/27/2023 | Pending sale | $139,900$108/sqft |
Source: | ||
| 12/15/2023 | Listed for sale | $139,900+159.1%$108/sqft |
Source: | ||
| 6/21/2019 | Sold | $54,000-5.1%$42/sqft |
Source: | ||
| 4/30/2019 | Pending sale | $56,900$44/sqft |
Source: Storrs - WEICHERT, REALTORS - Four Corners Real Estate LLC #170155896 | ||
Public tax history
| Year | Property taxes | Tax assessment |
|---|---|---|
| 2025 | $2,031 -0.1% | $68,040 |
| 2024 | $2,034 +26.3% | $68,040 +64% |
| 2023 | $1,610 +2.6% | $41,490 |
Find assessor info on the county website
Neighborhood: 06256
Nearby schools
GreatSchools rating
- 5/10Charles High Barrows Stem AcademyGrades: K-8Distance: 1.6 mi
- 2/10Windham High SchoolGrades: 9-12Distance: 1.7 mi
- 3/10North Windham SchoolGrades: K-5Distance: 1.7 mi


