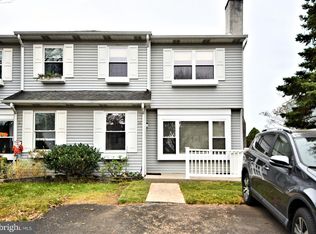Lovingly maintained & improved home features great family room addition w/vaulted ceiling (~10yr), wainscoting, pass through to kit, CF & OE, refurb kit w/2 yr old Kitchen Aide appl's, CT splash, dbl bowl SS sink & big block tile floor. Large LR w/1 yr w/w carpeting, upgraded railing & CT entry, formal DR w/2 yr Pecan flrs, faux paint & chair rail. Recent neutral decor & custom WT T/O. Spacious MBR w/WIC & ceiling fan. Gorgeous refurb bath rooms (~5yrs) PR w/big block & accent tiles, pedistal sink & power flush commode and main bath (~5yr) w/repl vanity, BB tile floor, CT surround w/accent tiles, repl fixtures & appointments, new double shower head fixtures (~1yr). 25 yr architectural roof (~5yr), repl insul windows T/O (~8yr), 3 yr HWH & 9 yr heater. Floored & lighted attic storage w/2 exhaust fans, repl insul gar door, ~10yr attached sto shed, sec sys, LR & DR w/tiled sills, double wide driveway, ext landscapng, 3 CF's, low maint ext. water filter sys, GREAT LOCATION NEAR WALKING TRAILS, MUST SEE HOME!<br/><br/>Brokered and Advertised by: RE/MAX Action Realty<br/>Listing Agent: Carl Hedner<br/>
This property is off market, which means it's not currently listed for sale or rent on Zillow. This may be different from what's available on other websites or public sources.
