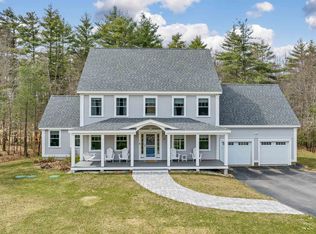Closed
Listed by:
Ariel A Kleman,
Coldwell Banker Realty - Portsmouth, NH Off:603-334-1900
Bought with: Coldwell Banker Realty - Portsmouth, NH
$715,000
24 Chestnut Way, Lee, NH 03861
3beds
2,096sqft
Single Family Residence
Built in 2017
2.77 Acres Lot
$749,300 Zestimate®
$341/sqft
$3,539 Estimated rent
Home value
$749,300
$712,000 - $787,000
$3,539/mo
Zestimate® history
Loading...
Owner options
Explore your selling options
What's special
Welcome to 24 Chestnut Way in the sought after Chestnut Farms subdivision. This charming home sits on over 2.5 acres of land at the end of the cul-de-sac. The open floor plan and newly renovated kitchen makes a perfect space to host your holiday gatherings. The kitchen encompasses a 7.5 foot island, gas stove, stainless steel appliances and quartz countertops throughout. You can find a three-quarter bath, laundry and walk in pantry located on the first floor. With a bonus room off the kitchen, you have plenty of space for your office, playroom or an additional bedroom. Upstairs you will find the primary bedroom with a full bath, walk in closet and built in shelving. Down the hall there are two bedrooms and a full bath. The large back yard gives you the privacy you need while still having the enjoyment of a neighborhood. Sit out on the front porch and relax or stay warm by the gas fireplace in your living room. Rest assured there is a generator hook up for any weather that comes your way. Your lawn is sure to be lush and green with the help of the newly installed irrigation system. This three bed, three bath house is a place to call home.
Zillow last checked: 8 hours ago
Listing updated: November 22, 2023 at 11:42am
Listed by:
Ariel A Kleman,
Coldwell Banker Realty - Portsmouth, NH Off:603-334-1900
Bought with:
Ariel A Kleman
Coldwell Banker Realty - Portsmouth, NH
Source: PrimeMLS,MLS#: 4970789
Facts & features
Interior
Bedrooms & bathrooms
- Bedrooms: 3
- Bathrooms: 3
- Full bathrooms: 2
- 3/4 bathrooms: 1
Heating
- Propane, Forced Air
Cooling
- Central Air
Appliances
- Included: Dishwasher, Dryer, Microwave, Gas Range, Refrigerator, Washer, Propane Water Heater
Features
- Kitchen Island, Natural Light, Walk-In Closet(s)
- Flooring: Vinyl
- Basement: Partial,Walk-Out Access
- Has fireplace: Yes
- Fireplace features: Gas
Interior area
- Total structure area: 2,096
- Total interior livable area: 2,096 sqft
- Finished area above ground: 2,096
- Finished area below ground: 0
Property
Parking
- Total spaces: 2
- Parking features: Paved, Auto Open, Underground
- Garage spaces: 2
Features
- Levels: Two
- Stories: 2
- Patio & porch: Covered Porch
- Exterior features: Deck, Shed
- Frontage length: Road frontage: 100
Lot
- Size: 2.77 Acres
- Features: Level, Sloped, Wooded
Details
- Parcel number: LLEEM00001B000007L001200
- Zoning description: Res
Construction
Type & style
- Home type: SingleFamily
- Architectural style: Colonial
- Property subtype: Single Family Residence
Materials
- Wood Frame, Vinyl Siding
- Foundation: Concrete
- Roof: Asphalt Shingle
Condition
- New construction: No
- Year built: 2017
Utilities & green energy
- Electric: Circuit Breakers
- Sewer: 1250 Gallon
Community & neighborhood
Location
- Region: Lee
- Subdivision: Chestnut Farms
HOA & financial
Other financial information
- Additional fee information: Fee: $100
Price history
| Date | Event | Price |
|---|---|---|
| 11/21/2023 | Sold | $715,000+3.8%$341/sqft |
Source: | ||
| 9/25/2023 | Contingent | $689,000$329/sqft |
Source: | ||
| 9/20/2023 | Listed for sale | $689,000+76.7%$329/sqft |
Source: | ||
| 7/26/2017 | Sold | $389,933$186/sqft |
Source: Public Record | ||
Public tax history
| Year | Property taxes | Tax assessment |
|---|---|---|
| 2024 | $13,295 +8.5% | $515,900 -0.5% |
| 2023 | $12,255 +8.2% | $518,600 -0.6% |
| 2022 | $11,329 +4.5% | $521,600 +53.2% |
Find assessor info on the county website
Neighborhood: 03861
Nearby schools
GreatSchools rating
- 7/10Moharimet SchoolGrades: K-4Distance: 2.7 mi
- 8/10Oyster River Middle SchoolGrades: 5-8Distance: 4.2 mi
- 10/10Oyster River High SchoolGrades: 9-12Distance: 4.4 mi
Schools provided by the listing agent
- Middle: Oyster River Middle School
- High: Oyster River High School
- District: Oyster River Cooperative
Source: PrimeMLS. This data may not be complete. We recommend contacting the local school district to confirm school assignments for this home.

Get pre-qualified for a loan
At Zillow Home Loans, we can pre-qualify you in as little as 5 minutes with no impact to your credit score.An equal housing lender. NMLS #10287.
Sell for more on Zillow
Get a free Zillow Showcase℠ listing and you could sell for .
$749,300
2% more+ $14,986
With Zillow Showcase(estimated)
$764,286