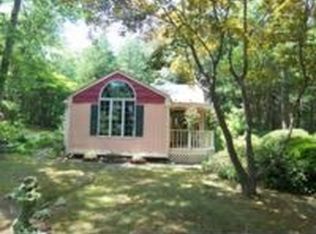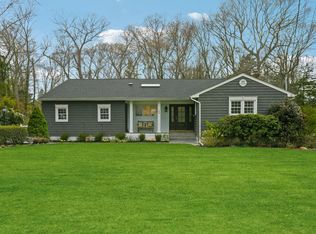Welcome To 24 Chestnut Stump Road, An Absolutely Charming And Enchanting Home Located In The Beautiful Hamlet Of Fort Salonga. This Two/Three Bedroom, One Bathroom Home Has Been Extremely Well Cared For Inside And Out. The Grounds On This Half Acre Lot Have Been Purposefully Designed To Capture The Natural Beauty Its Surroundings. The Mature Trees Provide Privacy As Well As Partial Shade For You To Spend Endless Hours Enjoying The Park Like Setting. Once Inside You Will Notice The Gorgeous Floor To Ceiling Windows That Opens The Space Up To The Outside And Allows For Ample Amounts Of Natural Light. The Master Bedroom Shares The Same Feel Of The Living Room With More Floor To Ceiling Windows That Overlook A Fantastic Water Feature And Private Side Yard. The Guest Bedroom Is Equally As Special With Cathedral Ceiling, And More Windows! Between The Master and Guest Bedrooms Is An Office With Its Very Own Covered Porch. Many Possibilities.
This property is off market, which means it's not currently listed for sale or rent on Zillow. This may be different from what's available on other websites or public sources.

