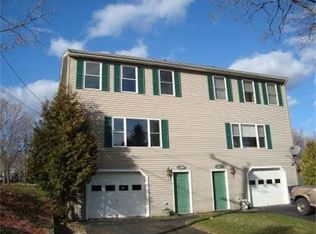Sold for $430,000 on 01/29/25
$430,000
24 Chestnut St, Dudley, MA 01571
9beds
3,914sqft
3 Family - 3 Units Up/Down
Built in 1920
-- sqft lot
$683,500 Zestimate®
$110/sqft
$1,954 Estimated rent
Home value
$683,500
$629,000 - $738,000
$1,954/mo
Zestimate® history
Loading...
Owner options
Explore your selling options
What's special
Offers Due Sunday January 5th by 9 pm. Seller will review Monday January 6th by 12 pm.. Open House Saturday January 4 from 12 pm -2 pm, Sunday, January 5 from 11 am- 1 pm. First floor and basement only available for open house and 1st showings.Welcome to 24 Chestnut Street, Dudley. Large 3 family conveniently located near shopping and approximately 2 miles to the highway. 2nd and 3rd floor kitchens and baths remodeled. (Tubs were not replaced). Kitchens are cabinet packed and offer a pantry on 1st and 2nd floor. Nice flat back yard with pear and apple trees. Additional parking across the street for registered cars. Great investment!! Being sold AS IS.
Zillow last checked: 8 hours ago
Listing updated: February 08, 2025 at 04:08pm
Listed by:
Gail Marengo 508-887-5861,
Media Realty Group Inc. 855-886-3342
Bought with:
Gail Marengo
Media Realty Group Inc.
Source: MLS PIN,MLS#: 73322941
Facts & features
Interior
Bedrooms & bathrooms
- Bedrooms: 9
- Bathrooms: 3
- Full bathrooms: 3
Heating
- Baseboard, Oil, Electric
Cooling
- None
Appliances
- Laundry: Electric Dryer Hookup, Washer Hookup
Features
- Ceiling Fan(s), Pantry, Storage, Bathroom With Tub & Shower, Crown Molding, Living Room, Dining Room, Kitchen, Laundry Room
- Flooring: Hardwood
- Windows: Insulated Windows
- Has basement: No
- Has fireplace: No
Interior area
- Total structure area: 3,914
- Total interior livable area: 3,914 sqft
Property
Parking
- Total spaces: 6
- Parking features: Off Street, Assigned
- Garage spaces: 2
- Uncovered spaces: 4
Features
- Patio & porch: Porch, Enclosed
Lot
- Size: 0.27 Acres
- Features: Corner Lot, Level
Details
- Foundation area: 0
- Parcel number: M:112 L:077,3837862
- Zoning: R
Construction
Type & style
- Home type: MultiFamily
- Property subtype: 3 Family - 3 Units Up/Down
Materials
- Frame
- Foundation: Concrete Perimeter, Stone
- Roof: Shingle
Condition
- Year built: 1920
Utilities & green energy
- Sewer: Public Sewer
- Water: Public
- Utilities for property: for Electric Range, for Electric Oven, for Electric Dryer, Washer Hookup
Green energy
- Energy efficient items: Attic Vent Elec., Thermostat
Community & neighborhood
Community
- Community features: Public Transportation, Shopping, Golf, Laundromat, House of Worship
Location
- Region: Dudley
HOA & financial
Other financial information
- Total actual rent: 2350
Other
Other facts
- Road surface type: Paved
Price history
| Date | Event | Price |
|---|---|---|
| 1/29/2025 | Sold | $430,000-13.3%$110/sqft |
Source: MLS PIN #73322941 | ||
| 1/4/2025 | Listed for sale | $495,900$127/sqft |
Source: MLS PIN #73322941 | ||
Public tax history
| Year | Property taxes | Tax assessment |
|---|---|---|
| 2026 | $4,020 +4.4% | $380,300 +3.5% |
| 2025 | $3,852 +3.2% | $367,600 +0.1% |
| 2024 | $3,732 +18.8% | $367,300 +36.8% |
Find assessor info on the county website
Neighborhood: 01571
Nearby schools
GreatSchools rating
- 6/10Dudley Elementary SchoolGrades: 2-4Distance: 0.3 mi
- 4/10Dudley Middle SchoolGrades: 5-8Distance: 1.3 mi
- 6/10Shepherd Hill Regional High SchoolGrades: 9-12Distance: 1.6 mi

Get pre-qualified for a loan
At Zillow Home Loans, we can pre-qualify you in as little as 5 minutes with no impact to your credit score.An equal housing lender. NMLS #10287.
Sell for more on Zillow
Get a free Zillow Showcase℠ listing and you could sell for .
$683,500
2% more+ $13,670
With Zillow Showcase(estimated)
$697,170