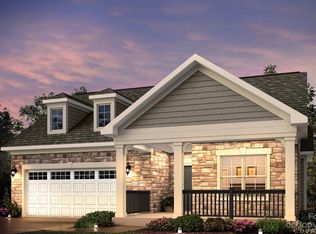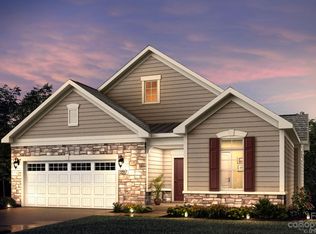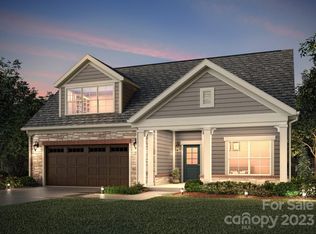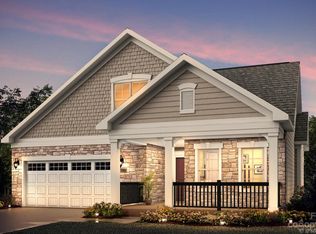NOW SELLING!! The Courtyards on Chestnut Lane offers 27 beautifully designed, luxury ranch homes starting from the upper $300s in a boutique 55+ community, conveniently located off of Chestnut Lane in Matthews, North Carolina.In addition to the allure of living in a brand new home without the worries of yard work, Epcon homeowners are drawn to the private outdoor courtyard that is the distinctive focal point of every home we build. Each home is uniquely designed around the courtyard so that it can be enjoyed from just about any light-filled room.We invite you to discover for yourself why so many people are falling in love with Epcon Communities! (Photos are not of actual property, only representative)
This property is off market, which means it's not currently listed for sale or rent on Zillow. This may be different from what's available on other websites or public sources.



