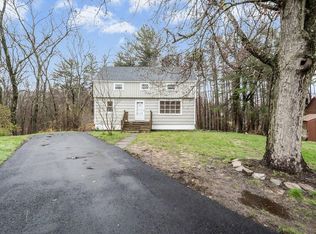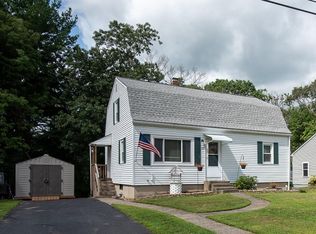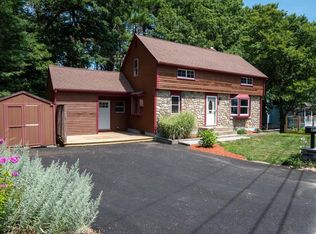Great home in quiet cul-de-sac location on the Auburn/Oxford town line. Minutes to Mass Pike/Rt. 20, 290, 395 and Shops/Restaurants. A little TLC is all that is needed in this 3 bedroom, 11/2 bath home. Relax on the oversized wrap-around deck. Huge master with 2 large closets and half bath. Partially finished walk-out basement to use as "man cave", den, playroom. Washer/dryer remains. Come see on Sunday, October 1st 12:00-1:30
This property is off market, which means it's not currently listed for sale or rent on Zillow. This may be different from what's available on other websites or public sources.



