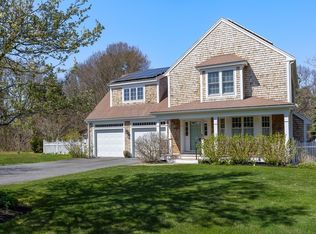Sold for $1,100,000 on 05/24/24
$1,100,000
24 Chesley Road, Marstons Mills, MA 02648
3beds
2,452sqft
Single Family Residence
Built in 2004
1.13 Acres Lot
$1,138,400 Zestimate®
$449/sqft
$4,055 Estimated rent
Home value
$1,138,400
$1.05M - $1.24M
$4,055/mo
Zestimate® history
Loading...
Owner options
Explore your selling options
What's special
Step into serenity! This pristine custom cape is a haven of comfort and style, with 3 bedsand 3 baths nestled in a peaceful and quiet neighborhood. Every detail exudes pride of ownership, inviting you into a world of refined living. Dive into relaxation with a heated pool, indulge in an outdoor shower, and wander through wonderful gardens and landscaping. Discover a flawless floor plan, crowned by a 1st floor primary suite.A gourmet kitchen adorned with granite counters opens to a spacious diningarea, perfect for hosting gatherings. Relax in the cozy living area, complete with acharming gas fireplace. Escape to productivity in the expansive home office,while a separate mud room ensures convenience and organization. A beautifullyfinished walkout lower level, offering an additional 1,000 sq. ft. of living space, providesendless possibilities. Luxury knows no bounds with custom molding, gleamingfloors, and the convenience of central AC. Step outside to your own private oasis- an enchanting yard enveloped in tranquility. Experience a lifestyle of eleganceand seclusion - your dream home awaits! See Video.
Zillow last checked: 8 hours ago
Listing updated: September 06, 2024 at 11:11pm
Listed by:
Ryan Mann 508-221-8330,
Sotheby's International Realty
Bought with:
Bonnie Gaboury, 9581307
The Agency Boston, LLC
Source: CCIMLS,MLS#: 22401595
Facts & features
Interior
Bedrooms & bathrooms
- Bedrooms: 3
- Bathrooms: 4
- Full bathrooms: 3
- 1/2 bathrooms: 1
Heating
- Forced Air
Cooling
- Central Air
Appliances
- Included: Gas Water Heater
Features
- Flooring: Wood, Carpet, Tile
- Basement: Finished,Interior Entry,Full
- Number of fireplaces: 1
Interior area
- Total structure area: 2,452
- Total interior livable area: 2,452 sqft
Property
Parking
- Total spaces: 2
- Parking features: Garage
- Garage spaces: 2
Features
- Stories: 2
- Exterior features: Outdoor Shower, Underground Sprinkler
- Has private pool: Yes
- Pool features: Heated, In Ground
Lot
- Size: 1.13 Acres
Details
- Parcel number: 101061002
- Zoning: RF
- Special conditions: Standard
Construction
Type & style
- Home type: SingleFamily
- Property subtype: Single Family Residence
Materials
- Shingle Siding
- Foundation: Concrete Perimeter, Poured
- Roof: Asphalt, Pitched
Condition
- Actual
- New construction: No
- Year built: 2004
Utilities & green energy
- Sewer: Septic Tank, Other
Community & neighborhood
Location
- Region: Marstons Mills
Other
Other facts
- Listing terms: Other
- Road surface type: Paved
Price history
| Date | Event | Price |
|---|---|---|
| 5/24/2024 | Sold | $1,100,000+4.8%$449/sqft |
Source: | ||
| 5/2/2024 | Pending sale | $1,049,900$428/sqft |
Source: | ||
| 4/29/2024 | Listed for sale | $1,049,900+94.1%$428/sqft |
Source: | ||
| 5/12/2011 | Sold | $541,000+1.1%$221/sqft |
Source: | ||
| 2/9/2011 | Listing removed | $535,000$218/sqft |
Source: Anne D. Blatz #71181504 Report a problem | ||
Public tax history
| Year | Property taxes | Tax assessment |
|---|---|---|
| 2025 | $7,684 +11.2% | $949,800 +7.4% |
| 2024 | $6,910 +12% | $884,700 +19.6% |
| 2023 | $6,172 -1.3% | $740,000 +14.1% |
Find assessor info on the county website
Neighborhood: Marstons Mills
Nearby schools
GreatSchools rating
- 7/10West Villages Elementary SchoolGrades: K-3Distance: 0.8 mi
- 5/10Barnstable Intermediate SchoolGrades: 6-7Distance: 4.3 mi
- 4/10Barnstable High SchoolGrades: 8-12Distance: 4.3 mi
Schools provided by the listing agent
- District: Barnstable
Source: CCIMLS. This data may not be complete. We recommend contacting the local school district to confirm school assignments for this home.

Get pre-qualified for a loan
At Zillow Home Loans, we can pre-qualify you in as little as 5 minutes with no impact to your credit score.An equal housing lender. NMLS #10287.
Sell for more on Zillow
Get a free Zillow Showcase℠ listing and you could sell for .
$1,138,400
2% more+ $22,768
With Zillow Showcase(estimated)
$1,161,168