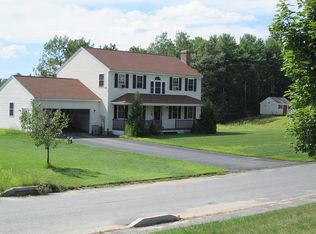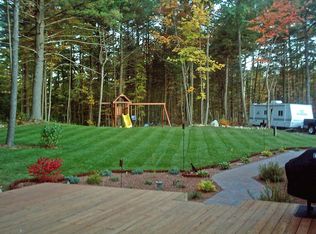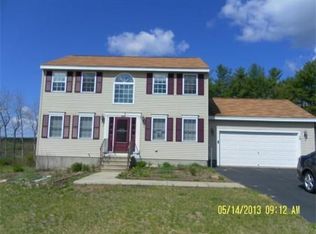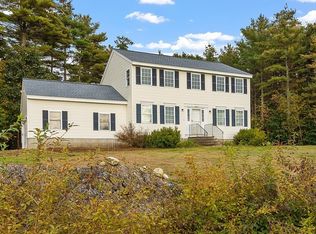PICTURESQUE SETTING WITH WATER VIEWS OF CHESHIRE POND! Three bedroom Colonial built in 2001 with a brand new roof, new kitchen appliances, new carpet in all of the bedrooms and fresh paint thru-out. Beautifully situated on just under 1.5 open Acres near the end of the cul-de-sac & abuts the Cheshire Pond Conservation Area. Classic Colonial layout with a front-to-back living room, Formal Dining Room, half-bath/laundry & Kitchen on the first floor. Second floor with nice landing, full bath & three bedrooms. The basement has a double door walk-out to the fully fenced back yard, boiler is six years old, central vac., two oil tanks. & good potential to finished for additional living space. Plenty of parking, nice neighborhood area & just minutes to Route 140. Great Value & Ready for a New Owner!
This property is off market, which means it's not currently listed for sale or rent on Zillow. This may be different from what's available on other websites or public sources.



