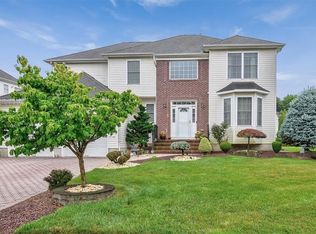Sold for $960,000
$960,000
24 Chesapeake Rd, Monmouth Junction, NJ 08852
4beds
2,667sqft
Single Family Residence
Built in 2003
9,679.03 Square Feet Lot
$981,400 Zestimate®
$360/sqft
$4,761 Estimated rent
Home value
$981,400
$893,000 - $1.08M
$4,761/mo
Zestimate® history
Loading...
Owner options
Explore your selling options
What's special
Welcome to this stunning Montgomery model featuring 4 spacious bedrooms and 2.5 baths. This bright and airy two-story home boasts beautiful hardwood floors throughout and a dramatic two-story tiled foyer that leads into the elegant living and dining roomsperfect for entertaining or relaxing in style. Enjoy cozy evenings in the inviting family room with a classic gas-burning fireplace. The eat-in kitchen is a chef's delight, offering brand-new stainless steel appliances and sliding glass doors that open to an oversized backyard with serene wooded viewsideal for gatherings or quiet outdoor enjoyment. The home features a two-zone HVAC system for year-round comfort. Upstairs, the main bedroom is a retreat with hardwood flooring and a double closet offering ample storage. The main hallway bathroom includes a double sink vanity, making busy mornings a breeze. This well-maintained, move-in ready home is waiting for youcome fall in love!
Zillow last checked: 8 hours ago
Listing updated: July 22, 2025 at 01:34pm
Listed by:
RICHARD J. ABRAMS,
CENTURY 21 ABRAMS & ASSOCIATES 609-750-7300
Source: All Jersey MLS,MLS#: 2512544R
Facts & features
Interior
Bedrooms & bathrooms
- Bedrooms: 4
- Bathrooms: 3
- Full bathrooms: 2
- 1/2 bathrooms: 1
Bathroom
- Features: Stall Shower and Tub, Jacuzzi-Type, Two Sinks
Dining room
- Features: Formal Dining Room
Kitchen
- Features: Eat-in Kitchen
Basement
- Area: 0
Heating
- Forced Air
Cooling
- Central Air, Zoned
Appliances
- Included: Dishwasher, Dryer, Gas Range/Oven, Microwave, Refrigerator, Gas Water Heater
Features
- Entrance Foyer, Great Room, Kitchen, Laundry Room, Bath Half, Dining Room, Family Room, 1 Bedroom, 2 Bedrooms, 3 Bedrooms, 4 Bedrooms, Bath Full, Bath Main, Attic
- Flooring: Ceramic Tile, Wood
- Basement: Full, None
- Number of fireplaces: 1
- Fireplace features: Gas
Interior area
- Total structure area: 2,667
- Total interior livable area: 2,667 sqft
Property
Parking
- Total spaces: 2
- Parking features: 2 Car Width, Garage, Attached, Driveway
- Attached garage spaces: 2
- Has uncovered spaces: Yes
Features
- Levels: Two
- Stories: 2
- Pool features: None
- Has spa: Yes
- Spa features: Bath
Lot
- Size: 9,679 sqft
Details
- Parcel number: 21000301000038
- Zoning: RM11
Construction
Type & style
- Home type: SingleFamily
- Architectural style: Colonial, Contemporary
- Property subtype: Single Family Residence
Materials
- Roof: Asphalt
Condition
- Year built: 2003
Utilities & green energy
- Gas: Natural Gas
- Sewer: Public Sewer
- Water: Public
- Utilities for property: Natural Gas Connected
Community & neighborhood
Location
- Region: Monmouth Junction
Other
Other facts
- Ownership: Fee Simple
Price history
| Date | Event | Price |
|---|---|---|
| 7/18/2025 | Sold | $960,000-4%$360/sqft |
Source: | ||
| 6/18/2025 | Contingent | $999,900$375/sqft |
Source: | ||
| 6/18/2025 | Pending sale | $999,900$375/sqft |
Source: | ||
| 6/11/2025 | Contingent | $999,900$375/sqft |
Source: | ||
| 5/6/2025 | Price change | $999,900-2.4%$375/sqft |
Source: | ||
Public tax history
| Year | Property taxes | Tax assessment |
|---|---|---|
| 2025 | $13,885 | $259,200 |
| 2024 | $13,885 +3.7% | $259,200 |
| 2023 | $13,388 +3.1% | $259,200 |
Find assessor info on the county website
Neighborhood: Deans Pond Crossing
Nearby schools
GreatSchools rating
- 7/10Brooks Crossing Elementary SchoolGrades: PK-5Distance: 0.3 mi
- 8/10Crossroads NorthGrades: 6-8Distance: 0.7 mi
- 7/10South Brunswick High SchoolGrades: 9-12Distance: 3.1 mi
Get a cash offer in 3 minutes
Find out how much your home could sell for in as little as 3 minutes with a no-obligation cash offer.
Estimated market value
$981,400
