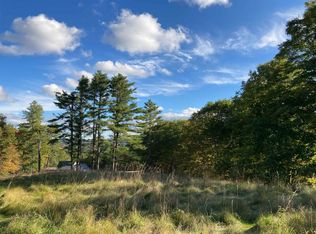Nicely maintained 3 bedroom home situated on 5.4 acres with open field and wooded area. Quality constructed home with open concept kitchen, living room and dining area with post and beam ceiling. Oak cabinets line the kitchen for plenty of storage. First floor bedroom and bath nearby. Upstairs offers a bright family room area, cathedral ceilings with large master bedroom, additional bedroom and an extra unfinished room if you would like to add a bath, roughed in plumbing only. Full walkout basement, wrap around farmers porch and an Oversized garage with plenty of storage to complete this home. Come take a look!
This property is off market, which means it's not currently listed for sale or rent on Zillow. This may be different from what's available on other websites or public sources.
